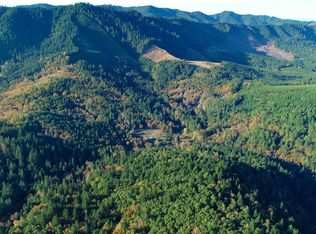89+ peaceful acres nestled between Sutherlin and Oakland, near I-5 but secluded enough to feel completely in the country. 1-level home w/open kitchen featuring new Corian countertops, fresh paint, new microwave & breakfast bar. Master retreat w/walk-in closet & spa-like bath. Efficient new heat pump! Large shed/barn, 2 wells, DSL internet, fruit trees, pasture land, pond & year-round creek. Perfect for a mini farm. Borders timber land.
This property is off market, which means it's not currently listed for sale or rent on Zillow. This may be different from what's available on other websites or public sources.
