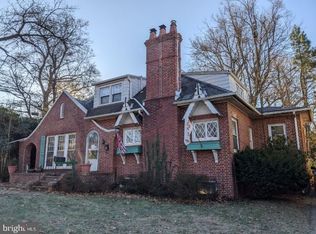Completely remodeled in 2016, this house contains new gas heat and central air, plumbing and electric. Enjoy the open concept floor plan with a finished basement (1000 sf), that includes a half bath and wet bar. Since purchase in 2017 a new fence and custom window treatments were installed. ALL countertops were upgraded to quartz/granite and all cabinetry is solid wood, soft close. This all brick rancher is one block away from Haddon Lake park, where you can enjoy free adult and kids concerts during the summer, a playground, or a nice stroll on the path. Easy access to 295, Philadelphia and the PATCO. While Haddon Heights boasts its own thriving down town, you're also close to downtown Haddonfield and Collingswood. Please contact Amanda at (856) 924-9077 via text or phone call
This property is off market, which means it's not currently listed for sale or rent on Zillow. This may be different from what's available on other websites or public sources.

