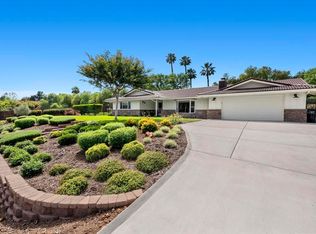Sold for $895,000
Listing Provided by:
Marla Cruickshank DRE #01887567 760-626-2100,
UpCountri Homes & Estates,
Co-Listing Agent: Keith Cruickshank DRE #01922504 760-626-2100,
UpCountri Homes & Estates
Bought with: eXp Realty of California, Inc.
$895,000
1544 Pepper Tree Pl, Fallbrook, CA 92028
3beds
1,728sqft
Single Family Residence
Built in 1976
0.67 Acres Lot
$909,700 Zestimate®
$518/sqft
$3,949 Estimated rent
Home value
$909,700
$864,000 - $955,000
$3,949/mo
Zestimate® history
Loading...
Owner options
Explore your selling options
What's special
Enjoy fabulous indoor/outdoor living with this spacious single-story 3 bedroom, two bath home on a .67 acre lot. This delightful property includes a pool, a bonus California room, and a variety of outbuildings. Inside you’ll find three roomy bedrooms, including a luxurious primary suite with an en-suite bath. The open kitchen includes newer stainless steel appliances and ample counter space. Adjacent is a comfortable family room (currently used as a dining area), where a dual-sided fireplace leads to an inviting living room and adjoining dining room area. The bonus California room is approximately 280 square feet. The outdoor grounds include a pool, a roomy flat driveway with ample parking for your RV or boat, a chicken coop, citrus trees, raised garden beds, irrigation system, a dog kennel, a fenced back yard, and a variety of outbuildings including a gazebo, two mini stables/barns, and a finished/insulated outbuilding currently used as a game room. Other features include: dual pane replacement windows, plantation shutters, a two-car garage, ceiling fans, solar light tubes and much more. Convenient to shopping and services.
Zillow last checked: 8 hours ago
Listing updated: April 04, 2024 at 01:25pm
Listing Provided by:
Marla Cruickshank DRE #01887567 760-626-2100,
UpCountri Homes & Estates,
Co-Listing Agent: Keith Cruickshank DRE #01922504 760-626-2100,
UpCountri Homes & Estates
Bought with:
Anthony Glenn, DRE #01811427
eXp Realty of California, Inc.
Source: CRMLS,MLS#: ND24046324 Originating MLS: California Regional MLS
Originating MLS: California Regional MLS
Facts & features
Interior
Bedrooms & bathrooms
- Bedrooms: 3
- Bathrooms: 2
- Full bathrooms: 2
- Main level bathrooms: 2
- Main level bedrooms: 3
Primary bedroom
- Features: Primary Suite
Bathroom
- Features: Bathtub, Separate Shower, Tile Counters, Tub Shower
Kitchen
- Features: Tile Counters
Heating
- Fireplace(s), Radiant
Cooling
- None
Appliances
- Included: Double Oven, Dishwasher, Electric Cooktop, Disposal, Microwave, Water To Refrigerator, Water Heater
- Laundry: In Garage
Features
- Beamed Ceilings, Tile Counters, Primary Suite
- Flooring: Carpet, Wood
- Windows: Plantation Shutters
- Has fireplace: Yes
- Fireplace features: Family Room, Living Room
- Common walls with other units/homes: No Common Walls
Interior area
- Total interior livable area: 1,728 sqft
Property
Parking
- Total spaces: 7
- Parking features: Concrete, Direct Access, Driveway, Garage
- Attached garage spaces: 2
- Uncovered spaces: 5
Features
- Levels: One
- Stories: 1
- Entry location: Front
- Patio & porch: Concrete
- Has private pool: Yes
- Pool features: Fenced, Private
- Spa features: None
- Fencing: Partial
- Has view: Yes
- View description: None
Lot
- Size: 0.67 Acres
- Features: Back Yard
Details
- Parcel number: 1063802400
- Zoning: RR
- Special conditions: Standard
Construction
Type & style
- Home type: SingleFamily
- Property subtype: Single Family Residence
Materials
- Roof: Concrete
Condition
- New construction: No
- Year built: 1976
Utilities & green energy
- Electric: Electricity - On Property, Standard
- Sewer: Septic Tank
- Water: Public
- Utilities for property: Electricity Connected, Water Connected
Community & neighborhood
Community
- Community features: Urban
Location
- Region: Fallbrook
- Subdivision: Fallbrook
Other
Other facts
- Listing terms: Cash,Conventional
Price history
| Date | Event | Price |
|---|---|---|
| 4/4/2024 | Sold | $895,000+1.7%$518/sqft |
Source: | ||
| 3/13/2024 | Pending sale | $880,000$509/sqft |
Source: | ||
| 3/8/2024 | Listed for sale | $880,000+67.6%$509/sqft |
Source: | ||
| 7/7/2015 | Sold | $525,000-3.3%$304/sqft |
Source: Public Record Report a problem | ||
| 4/1/2015 | Listed for sale | $542,900+41%$314/sqft |
Source: Owner Report a problem | ||
Public tax history
| Year | Property taxes | Tax assessment |
|---|---|---|
| 2025 | $7,944 +22.9% | $912,900 +49.8% |
| 2024 | $6,465 +3.1% | $609,299 +2% |
| 2023 | $6,272 0% | $597,353 +2% |
Find assessor info on the county website
Neighborhood: 92028
Nearby schools
GreatSchools rating
- 7/10Live Oak Elementary SchoolGrades: K-6Distance: 1.4 mi
- 4/10James E. Potter Intermediate SchoolGrades: 7-8Distance: 1.1 mi
- 6/10Fallbrook High SchoolGrades: 9-12Distance: 0.8 mi
Get a cash offer in 3 minutes
Find out how much your home could sell for in as little as 3 minutes with a no-obligation cash offer.
Estimated market value
$909,700
