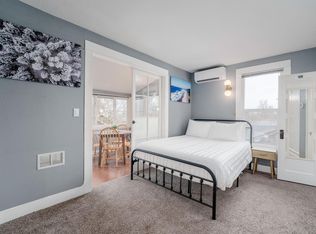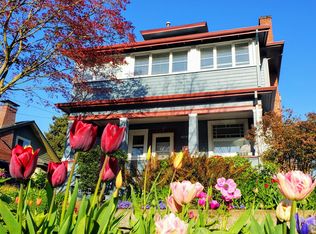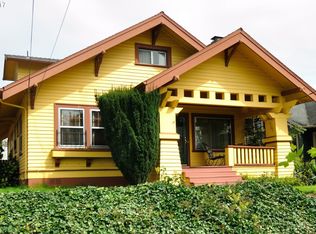Adorable one level bungalow w/ craftsman features conveniently located near Hollywood District & Normandale Park! Living room w/ fireplace w/ built-in bookshelves & dining room w/built in hutch. New roof & refinished oak floors & fir in bedrooms. Remodeled kitchen w/ eat area and a nicely finished basement w/ radon remediation system and updated mechanicals. Enjoy summer relaxing on the large front porch & entertaining on the back deck & patio w/ hot tub! Listing agent related to seller. HES=5.
This property is off market, which means it's not currently listed for sale or rent on Zillow. This may be different from what's available on other websites or public sources.


