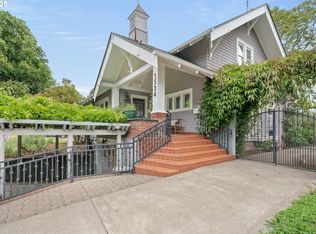Sold
$749,000
1544 NE 48th Ave, Portland, OR 97213
5beds
3,390sqft
Residential, Single Family Residence
Built in 1922
5,227.2 Square Feet Lot
$734,800 Zestimate®
$221/sqft
$3,543 Estimated rent
Home value
$734,800
$683,000 - $794,000
$3,543/mo
Zestimate® history
Loading...
Owner options
Explore your selling options
What's special
Price Improved! Discover your dream home in the wonderful Hollywood Neighborhood! This expansive bungalow invites you into a world of comfort and elegance, boasting an open living area that seamlessly flows into a formal dining space adorned with rich hardwood floors and a cozy fireplace—perfect for creating unforgettable memories. Just a step away, the kitchen awaits with brand-new stainless-steel appliances, good cabinetry and pantry space, catering to all your culinary adventures. The main floor features two well-appointed bedrooms and a full bath, providing convenience and ease. Head upstairs to your personal sanctuary in the upper-level primary bedroom, with stunning bamboo floors and a generous walk-in closet. The bamboo theme continues throughout the upper level, enhancing the hallways and two additional bedrooms, while the second full bath features a pedestal sink, a refreshing walk-in shower, and thoughtful built-in shelving. But that’s not all! The expansive basement maximizes your living experience, offering two additional spacious rooms and ample storage. Nestled in a prime location, this bungalow is just moments away from the vibrant Hollywood Farmers Market, the serene Normandale Park, and a plethora of shopping options. Whether you’re hosting lively gatherings or enjoying quiet evenings, this home is your perfect backdrop for a fulfilling lifestyle! [Home Energy Score = 4. HES Report at https://rpt.greenbuildingregistry.com/hes/OR10229805]
Zillow last checked: 8 hours ago
Listing updated: November 25, 2024 at 06:01am
Listed by:
Alisha Sherman 503-956-3561,
Keller Williams Sunset Corridor
Bought with:
Wansi Huang, 201217458
Redfin
Source: RMLS (OR),MLS#: 24073916
Facts & features
Interior
Bedrooms & bathrooms
- Bedrooms: 5
- Bathrooms: 2
- Full bathrooms: 2
- Main level bathrooms: 1
Primary bedroom
- Features: Skylight, Bamboo Floor, Vaulted Ceiling, Walkin Closet
- Level: Upper
- Area: 150
- Dimensions: 15 x 10
Bedroom 1
- Features: Closet, Wallto Wall Carpet
- Level: Lower
- Area: 144
- Dimensions: 12 x 12
Bedroom 2
- Features: Closet
- Level: Main
- Area: 156
- Dimensions: 13 x 12
Bedroom 3
- Features: Closet
- Level: Main
- Area: 130
- Dimensions: 13 x 10
Bedroom 4
- Features: Bamboo Floor, Vaulted Ceiling
- Level: Upper
- Area: 140
- Dimensions: 14 x 10
Bedroom 5
- Features: Bamboo Floor, Vaulted Ceiling
- Level: Upper
- Area: 140
- Dimensions: 14 x 10
Dining room
- Features: Builtin Features, Formal, Hardwood Floors
- Level: Main
- Area: 169
- Dimensions: 13 x 13
Family room
- Features: Walkin Closet, Wallto Wall Carpet
- Level: Lower
- Area: 264
- Dimensions: 22 x 12
Kitchen
- Features: Nook
- Level: Main
- Area: 130
- Width: 10
Living room
- Features: Builtin Features, Exterior Entry, Fireplace, Hardwood Floors
- Level: Main
- Area: 221
- Dimensions: 17 x 13
Heating
- Forced Air, Fireplace(s)
Cooling
- Heat Pump
Appliances
- Included: Dishwasher, Disposal, Free-Standing Range, Free-Standing Refrigerator, Microwave, Electric Water Heater, Gas Water Heater
Features
- High Ceilings, Vaulted Ceiling(s), Closet, Built-in Features, Formal, Walk-In Closet(s), Nook, Pantry
- Flooring: Bamboo, Hardwood, Tile, Wall to Wall Carpet
- Windows: Skylight(s)
- Basement: Finished,Full
- Number of fireplaces: 1
- Fireplace features: Wood Burning
Interior area
- Total structure area: 3,390
- Total interior livable area: 3,390 sqft
Property
Parking
- Total spaces: 1
- Parking features: Driveway, Detached
- Garage spaces: 1
- Has uncovered spaces: Yes
Features
- Stories: 3
- Patio & porch: Porch
- Exterior features: Raised Beds, Yard, Exterior Entry
Lot
- Size: 5,227 sqft
- Dimensions: 50 x 100
- Features: Level, SqFt 5000 to 6999
Details
- Parcel number: R305800
Construction
Type & style
- Home type: SingleFamily
- Architectural style: Bungalow
- Property subtype: Residential, Single Family Residence
Materials
- Wood Siding
- Roof: Composition
Condition
- Resale
- New construction: No
- Year built: 1922
Utilities & green energy
- Gas: Gas
- Sewer: Public Sewer
- Water: Public
Community & neighborhood
Location
- Region: Portland
- Subdivision: Hollywood
Other
Other facts
- Listing terms: Cash,Conventional,FHA,VA Loan
- Road surface type: Paved
Price history
| Date | Event | Price |
|---|---|---|
| 11/25/2024 | Sold | $749,000$221/sqft |
Source: | ||
| 10/30/2024 | Pending sale | $749,000$221/sqft |
Source: | ||
| 10/11/2024 | Price change | $749,000-1.3%$221/sqft |
Source: | ||
| 9/27/2024 | Price change | $759,000-2.7%$224/sqft |
Source: | ||
| 9/11/2024 | Listed for sale | $780,000+43.4%$230/sqft |
Source: | ||
Public tax history
| Year | Property taxes | Tax assessment |
|---|---|---|
| 2025 | $8,930 +3.7% | $331,410 +3% |
| 2024 | $8,609 +4% | $321,760 +3% |
| 2023 | $8,278 +2.2% | $312,390 +3% |
Find assessor info on the county website
Neighborhood: Rose City Park
Nearby schools
GreatSchools rating
- 10/10Rose City ParkGrades: K-5Distance: 0.6 mi
- 6/10Roseway Heights SchoolGrades: 6-8Distance: 1.4 mi
- 4/10Leodis V. McDaniel High SchoolGrades: 9-12Distance: 1.7 mi
Schools provided by the listing agent
- Elementary: Rose City Park
- Middle: Roseway Heights
- High: Leodis Mcdaniel
Source: RMLS (OR). This data may not be complete. We recommend contacting the local school district to confirm school assignments for this home.
Get a cash offer in 3 minutes
Find out how much your home could sell for in as little as 3 minutes with a no-obligation cash offer.
Estimated market value
$734,800
Get a cash offer in 3 minutes
Find out how much your home could sell for in as little as 3 minutes with a no-obligation cash offer.
Estimated market value
$734,800


