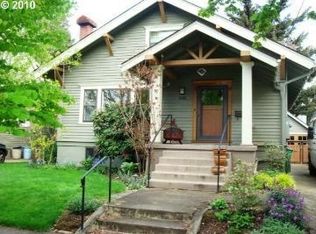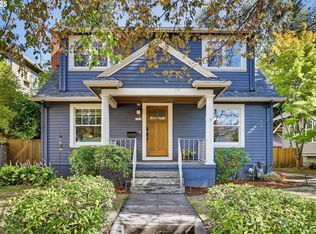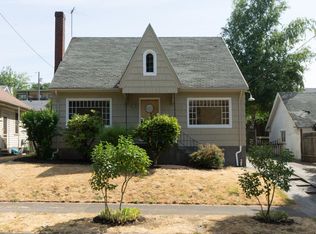Sold
$650,000
1544 NE 46th Ave, Portland, OR 97213
3beds
2,165sqft
Residential, Single Family Residence
Built in 1918
4,356 Square Feet Lot
$635,100 Zestimate®
$300/sqft
$2,959 Estimated rent
Home value
$635,100
$584,000 - $686,000
$2,959/mo
Zestimate® history
Loading...
Owner options
Explore your selling options
What's special
Storybook 1918 bungalow in Hollywood with tons of vintage charm! Sitting on a quiet, tree-lined street with great walkability and some of Portland's best schools. The bright and cozy sunporch is great for morning coffee and bird or people watching. Open floor plan with so much room to spread out. Living room with original hardwoods and gas fireplace leads into proper dining room with big south-facing sunny windows and an elevated catio. Bonus main floor family room/bedroom with attached bath (previously permitted ADU) and French doors opening to the elevated deck/backyard. Great option for different living situations. Two upstairs beds plus a sunroom that makes for a dreamy, light-filled office. The upper bathroom remodeled with Pratt + Larson tile in addition to two-story hallway laundry chute and floored attic storage. Basement with egress window = future possibilities. Private, landscaped yard with delicious, shady plum tree, large deck and patio. Detached garage with room for RV parking. Updates include remodeled kitchen, siding, newer roof, furnace and AC. Quick walk to Whole Foods, Trader Joe's and restaurants. Beverly Cleary and Grant High School. Don't miss this! Open House Saturday 11-1pm. [Home Energy Score = 2. HES Report at https://rpt.greenbuildingregistry.com/hes/OR10185579]
Zillow last checked: 8 hours ago
Listing updated: June 21, 2024 at 04:06am
Listed by:
Reg Martocci 503-522-1691,
Wood Land Realty,
Teri Toombs 503-522-1691,
Wood Land Realty
Bought with:
Craig Olson, 200201244
Urban Pacific Real Estate
Source: RMLS (OR),MLS#: 24072179
Facts & features
Interior
Bedrooms & bathrooms
- Bedrooms: 3
- Bathrooms: 2
- Full bathrooms: 2
- Main level bathrooms: 1
Primary bedroom
- Features: Exterior Entry, French Doors, Suite, Tile Floor
- Level: Main
- Area: 182
- Dimensions: 14 x 13
Bedroom 2
- Features: Walkin Closet, Wood Floors
- Level: Upper
- Area: 121
- Dimensions: 11 x 11
Bedroom 3
- Features: Wood Floors
- Level: Upper
- Area: 150
- Dimensions: 15 x 10
Dining room
- Features: Builtin Features, Hardwood Floors
- Level: Main
- Area: 169
- Dimensions: 13 x 13
Kitchen
- Features: Dishwasher, Free Standing Range, Free Standing Refrigerator
- Level: Main
Living room
- Features: Fireplace, Hardwood Floors
- Level: Main
- Area: 252
- Dimensions: 21 x 12
Heating
- Forced Air 95 Plus, Fireplace(s)
Appliances
- Included: Dishwasher, Free-Standing Range, Free-Standing Refrigerator, Washer/Dryer, Electric Water Heater
Features
- Walk-In Closet(s), Built-in Features, Suite
- Flooring: Hardwood, Wood, Tile
- Doors: French Doors
- Basement: Partially Finished
- Number of fireplaces: 1
- Fireplace features: Gas
Interior area
- Total structure area: 2,165
- Total interior livable area: 2,165 sqft
Property
Parking
- Total spaces: 1
- Parking features: Driveway, Detached
- Garage spaces: 1
- Has uncovered spaces: Yes
Features
- Stories: 3
- Exterior features: Exterior Entry
- Fencing: Fenced
Lot
- Size: 4,356 sqft
- Features: SqFt 3000 to 4999
Details
- Parcel number: R277723
Construction
Type & style
- Home type: SingleFamily
- Architectural style: Bungalow,Cape Cod
- Property subtype: Residential, Single Family Residence
Materials
- Cement Siding
- Foundation: Concrete Perimeter
- Roof: Composition
Condition
- Resale
- New construction: No
- Year built: 1918
Utilities & green energy
- Gas: Gas
- Sewer: Public Sewer
- Water: Public
Community & neighborhood
Location
- Region: Portland
- Subdivision: Hollywood
Other
Other facts
- Listing terms: Cash,Conventional,FHA,VA Loan
- Road surface type: Paved
Price history
| Date | Event | Price |
|---|---|---|
| 6/20/2024 | Sold | $650,000-3.7%$300/sqft |
Source: | ||
| 5/20/2024 | Pending sale | $675,000$312/sqft |
Source: | ||
| 5/16/2024 | Listed for sale | $675,000+9.8%$312/sqft |
Source: | ||
| 7/31/2020 | Sold | $615,000+7%$284/sqft |
Source: | ||
| 7/13/2020 | Pending sale | $575,000$266/sqft |
Source: Portlandia Properties, LLC #20008573 | ||
Public tax history
| Year | Property taxes | Tax assessment |
|---|---|---|
| 2025 | $6,347 +3.7% | $235,550 +3% |
| 2024 | $6,119 +4% | $228,690 +3% |
| 2023 | $5,884 +2.2% | $222,030 +3% |
Find assessor info on the county website
Neighborhood: Hollywood
Nearby schools
GreatSchools rating
- 9/10Beverly Cleary SchoolGrades: K-8Distance: 0.8 mi
- 9/10Grant High SchoolGrades: 9-12Distance: 0.6 mi
Schools provided by the listing agent
- Elementary: Beverly Cleary
- Middle: Beverly Cleary
- High: Grant
Source: RMLS (OR). This data may not be complete. We recommend contacting the local school district to confirm school assignments for this home.
Get a cash offer in 3 minutes
Find out how much your home could sell for in as little as 3 minutes with a no-obligation cash offer.
Estimated market value
$635,100
Get a cash offer in 3 minutes
Find out how much your home could sell for in as little as 3 minutes with a no-obligation cash offer.
Estimated market value
$635,100


