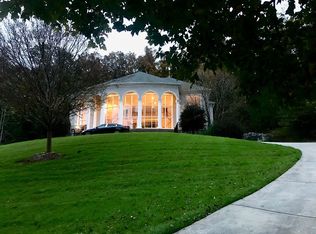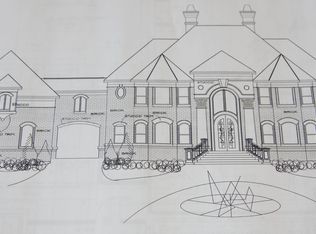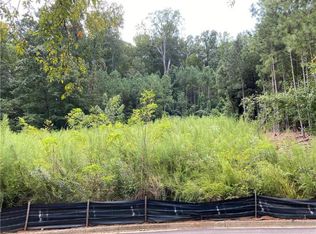Beautiful Custom Home nestled in the heart of Stone Mountain! This unique home is situated on a large, wooded lot backed up to the mountain - backyard features a waterfall streaming to the pool! Walk into a gorgeous fountain in the foyer w/ a double staircase leading to the top floor. Lots of large windows for plenty of natural light! Beautiful marble flooring throughout! Spacious bedrooms & a large walk-in closet for every room. Full finished basement w/ a media room, wet bar, full baths & more! Large private driveway leads to 3-car garage. This home is a MUST SEE!
This property is off market, which means it's not currently listed for sale or rent on Zillow. This may be different from what's available on other websites or public sources.


