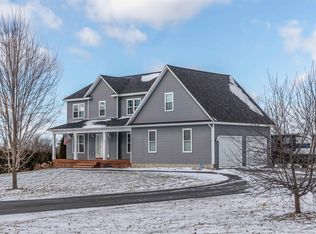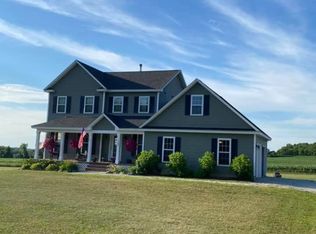Closed
Listed by:
Mark Montross,
Catamount Realty Group 802-658-3210
Bought with: KW Vermont
$500,000
1544 Mill River Road, Georgia, VT 05478
3beds
1,937sqft
Farm
Built in 2012
0.93 Acres Lot
$521,000 Zestimate®
$258/sqft
$3,231 Estimated rent
Home value
$521,000
$427,000 - $630,000
$3,231/mo
Zestimate® history
Loading...
Owner options
Explore your selling options
What's special
Welcome to 1544 Mill River Road, a beautifully designed 3-bedroom, 2.5-bathroom home in the charming town of Georgia, VT. This inviting property offers a perfect blend of modern convenience and classic comfort, with an open floor plan that creates a bright and welcoming atmosphere throughout. The spacious kitchen features copious counter space, modern appliances, and a walk-in pantry for added storage. Flowing seamlessly into the dining and living areas, this home is perfect for entertaining or simply enjoying cozy nights in. A mudroom and separate coat jacket room provide plenty of space to stay organized year-round. Upstairs, the primary suite serves as a peaceful retreat with a private bath and walk-in closet. A dedicated laundry room on the second floor adds to the home’s thoughtful layout, making daily chores a breeze. The bonus room above the garage offers endless possibilities—whether you need a home office, playroom, or additional living space. A covered porch welcomes you to sit back and take in the serene Vermont surroundings. The attached two-car garage ensures plenty of storage and parking, while an additional shed provides extra space for tools and outdoor equipment. The basement has plenty of storage space and a woodstove for additional warmth. Nestled in a scenic location yet conveniently close to I-89 this home offers the perfect balance of peaceful living and easy access to amenities. Don’t miss your chance to make this stunning home yours!
Zillow last checked: 8 hours ago
Listing updated: May 15, 2025 at 06:21pm
Listed by:
Mark Montross,
Catamount Realty Group 802-658-3210
Bought with:
The Hammond Team
KW Vermont
Source: PrimeMLS,MLS#: 5029877
Facts & features
Interior
Bedrooms & bathrooms
- Bedrooms: 3
- Bathrooms: 3
- Full bathrooms: 1
- 3/4 bathrooms: 1
- 1/2 bathrooms: 1
Heating
- Propane, Wood, Baseboard, Hot Water, Wood Stove
Cooling
- None
Appliances
- Included: Dishwasher, Dryer, Range Hood, Microwave, Refrigerator, Washer, Electric Stove, Propane Water Heater
- Laundry: 2nd Floor Laundry
Features
- Ceiling Fan(s), Dining Area, Kitchen Island, Kitchen/Dining, Kitchen/Living, Walk-in Pantry, Programmable Thermostat
- Flooring: Carpet, Laminate, Tile
- Windows: Blinds
- Basement: Full,Interior Stairs,Storage Space,Unfinished,Interior Access,Interior Entry
- Fireplace features: Wood Stove Hook-up
Interior area
- Total structure area: 2,647
- Total interior livable area: 1,937 sqft
- Finished area above ground: 1,937
- Finished area below ground: 0
Property
Parking
- Total spaces: 2
- Parking features: Crushed Stone
- Garage spaces: 2
Features
- Levels: Two
- Stories: 2
- Patio & porch: Covered Porch
- Exterior features: Deck, Shed
- Has private pool: Yes
- Pool features: Above Ground
- Fencing: Dog Fence
- Frontage length: Road frontage: 173
Lot
- Size: 0.93 Acres
- Features: Country Setting, Level
Details
- Parcel number: 23707612255
- Zoning description: residential
- Other equipment: Radon Mitigation
Construction
Type & style
- Home type: SingleFamily
- Architectural style: Colonial
- Property subtype: Farm
Materials
- Wood Frame, Vinyl Siding
- Foundation: Poured Concrete
- Roof: Architectural Shingle
Condition
- New construction: No
- Year built: 2012
Utilities & green energy
- Electric: 150 Amp Service
- Sewer: Septic Tank
- Utilities for property: Phone, Cable, Propane, Satellite, Satellite Internet
Community & neighborhood
Security
- Security features: Smoke Detector(s)
Location
- Region: Saint Albans
Price history
| Date | Event | Price |
|---|---|---|
| 5/15/2025 | Sold | $500,000-2.9%$258/sqft |
Source: | ||
| 2/20/2025 | Listed for sale | $515,000+60.9%$266/sqft |
Source: | ||
| 3/6/2019 | Listing removed | $320,000$165/sqft |
Source: Keller Williams Realty Green Mountain Properties #4727694 Report a problem | ||
| 2/19/2019 | Pending sale | $320,000$165/sqft |
Source: Keller Williams Realty Green Mountain Properties #4727694 Report a problem | ||
| 11/14/2018 | Listed for sale | $320,000+16.4%$165/sqft |
Source: KW Vermont #4727694 Report a problem | ||
Public tax history
| Year | Property taxes | Tax assessment |
|---|---|---|
| 2024 | -- | $264,400 |
| 2023 | -- | $264,400 |
| 2022 | -- | $264,400 |
Find assessor info on the county website
Neighborhood: 05478
Nearby schools
GreatSchools rating
- 5/10Georgia Elementary & Middle SchoolGrades: PK-8Distance: 3.2 mi
Schools provided by the listing agent
- Elementary: Georgia Elem/Middle School
- Middle: Georgia Elem/Middle School
Source: PrimeMLS. This data may not be complete. We recommend contacting the local school district to confirm school assignments for this home.
Get pre-qualified for a loan
At Zillow Home Loans, we can pre-qualify you in as little as 5 minutes with no impact to your credit score.An equal housing lender. NMLS #10287.

