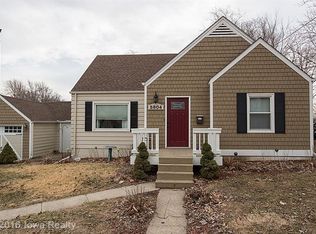Sold for $210,000
$210,000
1544 Merle Hay Rd, Des Moines, IA 50311
2beds
944sqft
Single Family Residence, Residential
Built in 1950
9,147.6 Square Feet Lot
$217,000 Zestimate®
$222/sqft
$1,464 Estimated rent
Home value
$217,000
$206,000 - $228,000
$1,464/mo
Zestimate® history
Loading...
Owner options
Explore your selling options
What's special
Introducing a charming 2-bedroom, 1-bathroom home with a finished basement, ideally located for convenience! Step into the welcoming living space, perfect for relaxing or entertaining. The kitchen boasts modern appliances as well as a pantry and nice sized dining area. Also on the main floor, two spacious bedrooms provide peaceful retreats, and the full bathroom offers plenty of space and storage. Down to the finished basement you'll find extra living and storage space to suit your needs. Outside, the fully fenced backyard invites you to unwind and enjoy outdoor gatherings. Some additional highlights include a newer roof (2021), water heater (2018), and fully replaced sewer line. Situated close to shops, restaurants, parks, and more- this home offers the best of Des Moines living with urban amenities at your fingertips. Don't miss the opportunity to make this delightful home yours—schedule a showing today!
Zillow last checked: 8 hours ago
Listing updated: April 12, 2024 at 07:12am
Listed by:
Emma Stern 515-216-4172,
LPT Realty, LLC
Bought with:
Jason Mickelson, S65550
CENTURY 21 SIGNATURE-Ames
Source: CIBR,MLS#: 64049
Facts & features
Interior
Bedrooms & bathrooms
- Bedrooms: 2
- Bathrooms: 1
- Full bathrooms: 1
Primary bedroom
- Level: Main
Bedroom 2
- Level: Main
Full bathroom
- Level: Main
Other
- Level: Main
Kitchen
- Level: Main
Laundry
- Level: Basement
Living room
- Level: Main
Living room
- Level: Basement
Utility room
- Level: Basement
Heating
- Forced Air
Cooling
- Central Air
Appliances
- Included: Dishwasher, Disposal, Dryer, Microwave, Range, Refrigerator, Washer
Features
- Ceiling Fan(s)
- Flooring: Vinyl, Hardwood
- Windows: Window Treatments
- Basement: Full,Sump Pump
- Has fireplace: Yes
- Fireplace features: Gas
Interior area
- Total structure area: 944
- Total interior livable area: 944 sqft
- Finished area above ground: 944
- Finished area below ground: 400
Property
Parking
- Parking features: Garage
- Has garage: Yes
Features
- Fencing: Fenced
Lot
- Size: 9,147 sqft
- Features: Level
Details
- Parcel number: 100/03560000000
- Zoning: N3B
- Special conditions: Standard
Construction
Type & style
- Home type: SingleFamily
- Property subtype: Single Family Residence, Residential
Materials
- Foundation: Block
Condition
- Year built: 1950
Utilities & green energy
- Sewer: Public Sewer
- Water: Public
Community & neighborhood
Location
- Region: Des Moines
Other
Other facts
- Road surface type: Hard Surface
Price history
| Date | Event | Price |
|---|---|---|
| 4/9/2024 | Sold | $210,000-2.3%$222/sqft |
Source: | ||
| 2/29/2024 | Pending sale | $215,000$228/sqft |
Source: | ||
| 2/20/2024 | Listed for sale | $215,000+22.2%$228/sqft |
Source: | ||
| 9/28/2020 | Sold | $176,000+0.6%$186/sqft |
Source: | ||
| 9/1/2020 | Pending sale | $175,000$185/sqft |
Source: Realty ONE Group Impact #612533 Report a problem | ||
Public tax history
| Year | Property taxes | Tax assessment |
|---|---|---|
| 2024 | $3,556 -5.5% | $180,800 |
| 2023 | $3,764 +0.7% | $180,800 +13.2% |
| 2022 | $3,736 +11.4% | $159,700 |
Find assessor info on the county website
Neighborhood: Merle Hay
Nearby schools
GreatSchools rating
- 4/10Windsor Elementary SchoolGrades: K-5Distance: 0.5 mi
- 5/10Merrill Middle SchoolGrades: 6-8Distance: 1.7 mi
- 4/10Roosevelt High SchoolGrades: 9-12Distance: 1.5 mi
Get pre-qualified for a loan
At Zillow Home Loans, we can pre-qualify you in as little as 5 minutes with no impact to your credit score.An equal housing lender. NMLS #10287.
Sell with ease on Zillow
Get a Zillow Showcase℠ listing at no additional cost and you could sell for —faster.
$217,000
2% more+$4,340
With Zillow Showcase(estimated)$221,340
