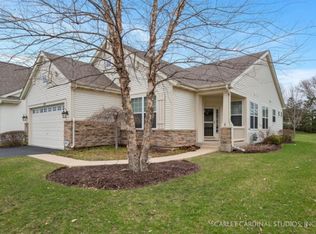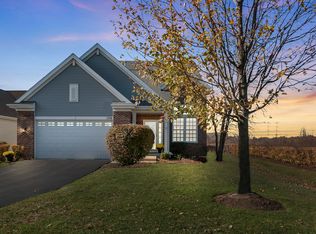Closed
$487,500
1544 Mansfield Dr, Aurora, IL 60502
3beds
2,324sqft
Single Family Residence
Built in 2004
0.34 Acres Lot
$495,600 Zestimate®
$210/sqft
$3,026 Estimated rent
Home value
$495,600
$446,000 - $550,000
$3,026/mo
Zestimate® history
Loading...
Owner options
Explore your selling options
What's special
This beautiful home is nestled at the end of a private cul-de-sac where you can enjoy tranquil forest preserve views and grab the nature path right off your own property. This premium lot with park-like backyard is an oasis for the soul. Wonderful Sun Valley model with FIRST floor master bedroom & 2 bedrooms upstairs. Large loft overlooks the living/dining rooms. Kitchen is open to the family room with a sliding glass door to the patio & glorious garden. Huge concrete crawl and oversized garage for all your storage needs. Many new items added which include upgraded carpet on the main level, refinished hardwood floors, All stainless appliance kitchen, new furnace, HVAC, roof and washer and dryer. 55+ community.
Zillow last checked: 8 hours ago
Listing updated: June 29, 2025 at 01:26am
Listing courtesy of:
Eadie McMahon 630-778-1855,
Baird & Warner
Bought with:
Scott Berg
Berg Properties
Source: MRED as distributed by MLS GRID,MLS#: 12345169
Facts & features
Interior
Bedrooms & bathrooms
- Bedrooms: 3
- Bathrooms: 3
- Full bathrooms: 2
- 1/2 bathrooms: 1
Primary bedroom
- Features: Flooring (Carpet), Window Treatments (Blinds), Bathroom (Full)
- Level: Main
- Area: 228 Square Feet
- Dimensions: 19X12
Bedroom 2
- Features: Flooring (Carpet)
- Level: Second
- Area: 182 Square Feet
- Dimensions: 14X13
Bedroom 3
- Features: Flooring (Carpet)
- Level: Second
- Area: 168 Square Feet
- Dimensions: 14X12
Dining room
- Features: Flooring (Carpet), Window Treatments (Blinds)
- Level: Main
- Area: 156 Square Feet
- Dimensions: 13X12
Family room
- Features: Flooring (Hardwood), Window Treatments (Blinds)
- Level: Main
- Area: 176 Square Feet
- Dimensions: 16X11
Kitchen
- Features: Kitchen (Eating Area-Table Space, Galley, Pantry-Closet), Flooring (Hardwood), Window Treatments (Blinds)
- Level: Main
- Area: 117 Square Feet
- Dimensions: 13X9
Laundry
- Features: Flooring (Ceramic Tile)
- Level: Main
- Area: 64 Square Feet
- Dimensions: 8X8
Living room
- Features: Flooring (Carpet), Window Treatments (Blinds)
- Level: Main
- Area: 192 Square Feet
- Dimensions: 16X12
Loft
- Features: Flooring (Carpet), Window Treatments (Blinds)
- Level: Second
- Area: 273 Square Feet
- Dimensions: 21X13
Heating
- Natural Gas, Forced Air
Cooling
- Central Air
Appliances
- Included: Range, Microwave, Dishwasher, Refrigerator, Washer, Dryer, Disposal, Stainless Steel Appliance(s), Humidifier
- Laundry: Main Level
Features
- Cathedral Ceiling(s), 1st Floor Bedroom, 1st Floor Full Bath
- Flooring: Hardwood
- Windows: Screens
- Basement: Crawl Space
- Attic: Unfinished
Interior area
- Total structure area: 0
- Total interior livable area: 2,324 sqft
Property
Parking
- Total spaces: 2
- Parking features: Asphalt, Garage Door Opener, On Site, Garage Owned, Attached, Garage
- Attached garage spaces: 2
- Has uncovered spaces: Yes
Accessibility
- Accessibility features: No Disability Access
Features
- Stories: 2
- Patio & porch: Patio
Lot
- Size: 0.34 Acres
- Dimensions: 58X51X198X81X153
- Features: Cul-De-Sac, Nature Preserve Adjacent, Landscaped
Details
- Parcel number: 1512432002
- Special conditions: None
- Other equipment: TV-Cable, Ceiling Fan(s), Sump Pump, Radon Mitigation System
Construction
Type & style
- Home type: SingleFamily
- Property subtype: Single Family Residence
Materials
- Vinyl Siding, Brick
- Foundation: Concrete Perimeter
- Roof: Asphalt
Condition
- New construction: No
- Year built: 2004
Details
- Builder model: SUN VALLEY
Utilities & green energy
- Electric: 200+ Amp Service
- Sewer: Public Sewer, Storm Sewer
- Water: Public
Green energy
- Green verification: ENERGY STAR Certified Homes
Community & neighborhood
Security
- Security features: Carbon Monoxide Detector(s)
Community
- Community features: Clubhouse, Park, Pool, Tennis Court(s), Street Lights, Street Paved
Location
- Region: Aurora
- Subdivision: Carillon At Stonegate
HOA & financial
HOA
- Has HOA: Yes
- HOA fee: $265 monthly
- Services included: Insurance, Security, Clubhouse, Exercise Facilities, Pool, Lawn Care, Snow Removal
Other
Other facts
- Listing terms: Conventional
- Ownership: Fee Simple w/ HO Assn.
Price history
| Date | Event | Price |
|---|---|---|
| 6/27/2025 | Sold | $487,500-2.5%$210/sqft |
Source: | ||
| 5/16/2025 | Contingent | $499,900$215/sqft |
Source: | ||
| 5/12/2025 | Price change | $499,900-7.4%$215/sqft |
Source: | ||
| 4/25/2025 | Listed for sale | $539,900+77.9%$232/sqft |
Source: | ||
| 8/15/2013 | Sold | $303,500-2.1%$131/sqft |
Source: | ||
Public tax history
| Year | Property taxes | Tax assessment |
|---|---|---|
| 2024 | $10,000 +4% | $161,873 +11.9% |
| 2023 | $9,613 +4.6% | $144,633 +9.6% |
| 2022 | $9,191 +1.8% | $131,964 +7.4% |
Find assessor info on the county website
Neighborhood: Northeast Aurora
Nearby schools
GreatSchools rating
- 3/10Mabel O Donnell Elementary SchoolGrades: PK-5Distance: 0.6 mi
- 4/10C F Simmons Middle SchoolGrades: 6-8Distance: 1.4 mi
- 3/10East High SchoolGrades: 9-12Distance: 3.5 mi
Schools provided by the listing agent
- Elementary: Mabel Odonnell Elementary School
- Middle: C F Simmons Middle School
- High: East High School
- District: 131
Source: MRED as distributed by MLS GRID. This data may not be complete. We recommend contacting the local school district to confirm school assignments for this home.

Get pre-qualified for a loan
At Zillow Home Loans, we can pre-qualify you in as little as 5 minutes with no impact to your credit score.An equal housing lender. NMLS #10287.
Sell for more on Zillow
Get a free Zillow Showcase℠ listing and you could sell for .
$495,600
2% more+ $9,912
With Zillow Showcase(estimated)
$505,512
