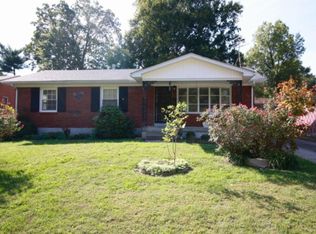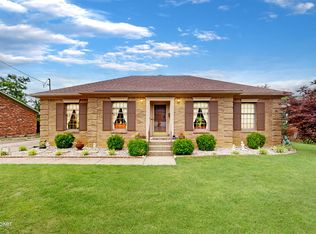BUYERS FINANCING FELL THRU! Welcome to 1544 Knight Rd! This beautifully updated all-brick ranch has A LOT to offer! Walk through the front door and be greeted with beautiful hardwood floors spanning the main level of the home. The home has 3 beds, 3 FULL baths and a bonus room/full bath in the basement (800 finished sq ft). Totaling over 2,500 finished sq ft. Sunroom off the back of the home with a good sized fully fenced-in backyard with a storage shed. Numerous updates including a kitchen remodel and bathroom renovation. Located only minutes from parks, shops, and restaurants.
This property is off market, which means it's not currently listed for sale or rent on Zillow. This may be different from what's available on other websites or public sources.


