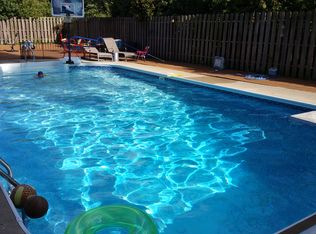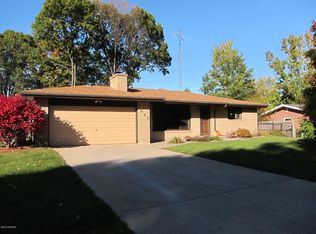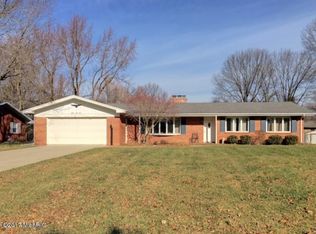Sold
$395,000
1544 Jasmine Rd, Saint Joseph, MI 49085
3beds
2,643sqft
Single Family Residence
Built in 1986
0.31 Acres Lot
$416,500 Zestimate®
$149/sqft
$3,178 Estimated rent
Home value
$416,500
$358,000 - $487,000
$3,178/mo
Zestimate® history
Loading...
Owner options
Explore your selling options
What's special
Spacious 3 bed, 2.5 brick Ranch home on the quiet cul-de-sac located in the Lakeshore School District. Mature trees and beautiful front porch with vibrant flower gardens make you want to take a seat before entering into the natural light filled home. Large galley kitchen opens to the dining room and den, complete with cozy fireplace and custom wood-built ins. Take a step outside through the French doors onto the deck to cool off in the summer ready inground pool. In the evening hours cozy up to the outdoor firepit. This home is made for entertaining-fulling finished basement boasting wet bar, added full bathroom, and non-conforming bedroom in this expansive Ranch. Take advantage of this updated home including new HVAC, flooring throughout, & much more. Move-in ready and summer ready home!
Zillow last checked: 8 hours ago
Listing updated: September 30, 2024 at 05:59am
Listed by:
Kelsey Jarvis 269-519-7920,
Coldwell Banker Realty
Bought with:
The Petzke Team, 6502409512
RE/MAX by the Lake
Source: MichRIC,MLS#: 24025485
Facts & features
Interior
Bedrooms & bathrooms
- Bedrooms: 3
- Bathrooms: 3
- Full bathrooms: 2
- 1/2 bathrooms: 1
- Main level bedrooms: 3
Primary bedroom
- Level: Main
- Area: 132
- Dimensions: 12.00 x 11.00
Bedroom 2
- Level: Main
- Area: 132
- Dimensions: 12.00 x 11.00
Bedroom 3
- Level: Main
- Area: 110
- Dimensions: 10.00 x 11.00
Bathroom 1
- Level: Main
- Area: 88
- Dimensions: 8.00 x 11.00
Bathroom 2
- Level: Main
- Area: 24
- Dimensions: 8.00 x 3.00
Bathroom 3
- Level: Basement
- Area: 55
- Dimensions: 11.00 x 5.00
Den
- Area: 221
- Dimensions: 17.00 x 13.00
Dining room
- Level: Main
- Area: 140
- Dimensions: 10.00 x 14.00
Kitchen
- Level: Main
- Area: 286
- Dimensions: 22.00 x 13.00
Laundry
- Level: Basement
- Area: 130
- Dimensions: 10.00 x 13.00
Living room
- Level: Main
- Area: 264
- Dimensions: 22.00 x 12.00
Recreation
- Level: Basement
- Area: 806
- Dimensions: 31.00 x 26.00
Heating
- Forced Air
Cooling
- Central Air
Appliances
- Included: Dishwasher, Disposal, Dryer, Microwave, Range, Refrigerator, Washer
- Laundry: In Basement, Laundry Room, Sink
Features
- Ceiling Fan(s), Wet Bar, Eat-in Kitchen
- Flooring: Carpet, Tile, Vinyl
- Windows: Low-Emissivity Windows, Screens, Window Treatments
- Basement: Daylight,Full
- Number of fireplaces: 1
- Fireplace features: Den
Interior area
- Total structure area: 1,700
- Total interior livable area: 2,643 sqft
- Finished area below ground: 943
Property
Parking
- Total spaces: 2
- Parking features: Attached, Garage Door Opener
- Garage spaces: 2
Features
- Stories: 1
- Has private pool: Yes
- Pool features: In Ground
Lot
- Size: 0.31 Acres
- Dimensions: 100 x 135
- Features: Shrubs/Hedges
Details
- Parcel number: 111248600050002
Construction
Type & style
- Home type: SingleFamily
- Architectural style: Ranch
- Property subtype: Single Family Residence
Materials
- Brick, Vinyl Siding
- Roof: Composition
Condition
- New construction: No
- Year built: 1986
Utilities & green energy
- Sewer: Public Sewer, Storm Sewer
- Water: Public
- Utilities for property: Phone Available, Natural Gas Available, Electricity Available, Cable Available, Phone Connected, Cable Connected
Community & neighborhood
Location
- Region: Saint Joseph
Other
Other facts
- Listing terms: Cash,Conventional
- Road surface type: Paved
Price history
| Date | Event | Price |
|---|---|---|
| 7/19/2024 | Sold | $395,000-1.2%$149/sqft |
Source: | ||
| 6/10/2024 | Contingent | $399,900$151/sqft |
Source: | ||
| 6/2/2024 | Price change | $399,900-4.3%$151/sqft |
Source: | ||
| 5/22/2024 | Listed for sale | $418,000+94.4%$158/sqft |
Source: | ||
| 3/24/2021 | Listing removed | -- |
Source: Owner Report a problem | ||
Public tax history
| Year | Property taxes | Tax assessment |
|---|---|---|
| 2025 | $3,354 +4% | $182,600 +24% |
| 2024 | $3,225 | $147,300 +12.9% |
| 2023 | -- | $130,500 +5% |
Find assessor info on the county website
Neighborhood: 49085
Nearby schools
GreatSchools rating
- 9/10Roosevelt Elementary SchoolGrades: PK-5Distance: 1.3 mi
- 7/10Lakeshore Middle SchoolGrades: 6-8Distance: 1.4 mi
- 8/10Lakeshore High SchoolGrades: 9-12Distance: 1.6 mi

Get pre-qualified for a loan
At Zillow Home Loans, we can pre-qualify you in as little as 5 minutes with no impact to your credit score.An equal housing lender. NMLS #10287.


