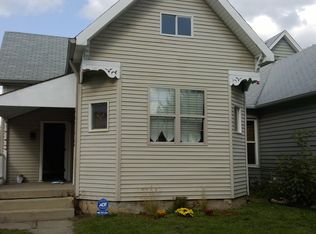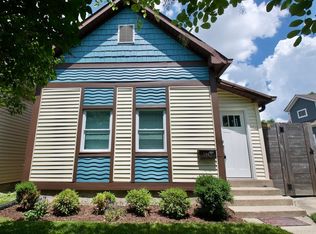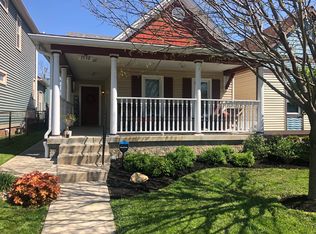This property at 1544 Hoyt Ave features 4 bedrooms (1 is currently an office) and 3.5 bathrooms within a spacious 2,400 square feet. The living room offers ample space for relaxation, while each bedroom includes sufficient closet storage. Are bathrooms are equipped with luxury vanities and showers. You can enjoy the weather and your small gatherings in the spacious deck that includes an outdoor grill and gas powered firepit. You have ample parking with a two car garage and space for additional outside parking. Key amenities include cable readiness, high-speed internet access, and a security system for added peace of mind. Additional features comprise ceiling fans, framed mirrors, and a washer/dryer hookup for convenience. The exterior is designed with a sprinkler system to maintain landscaping. The rental price is available upon request. This property provides a functional living space suitable for various lifestyles. Nestled in the desired Fountain Square area of downtown, you won't have to drive or walk far for many entertainment venues Renter is responsible for all utilities and maintaining yard. No smoking. No Pets, but can be negotiated.
This property is off market, which means it's not currently listed for sale or rent on Zillow. This may be different from what's available on other websites or public sources.


