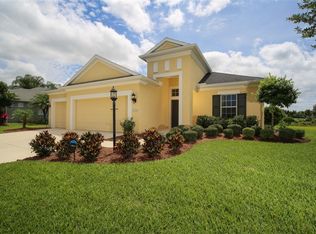VALUE PRICED! Harmonious Blending of the Indoor/Outdoor Florida Lifestyle! All the attributes of a former Neal Signature model, updated and upgraded with Smart Home Technology and the current most popular features, are sought by homebuyers of all ages! First, notice the curb appeal of a paver driveway and sidewalks accompanied by stone trim on the exterior of a home. Then, enter an Airy and Light home with 12 ft ceilings, Custom trim work (Tile & Wood) throughout, Plantation Shutters, Chef's Kitchen, generous proportions, beautiful Pool, and Bonus Room Flex Space with a full bath, and an oversized and extra deep 3 Car Garage are only a few of the many reasons you will want to call this home your own. Disappearing Sliders between the Family room and Lanai/Pool area is perfect for formal and informal gatherings. A Peaceful back yard with your own fruit trees backs to conservation with a small creek (when it rains) adds to the private feeling of your own space! Community features a pool with a fitness center & spa, playground, gate and access to Upper Manatee River for kayaking/canoeing. Perfect for Work at Home or Multi Gen. Seller offering Home Warranty up to $1000. Don't delay!!
This property is off market, which means it's not currently listed for sale or rent on Zillow. This may be different from what's available on other websites or public sources.
