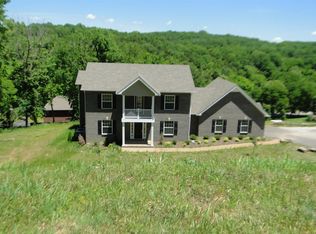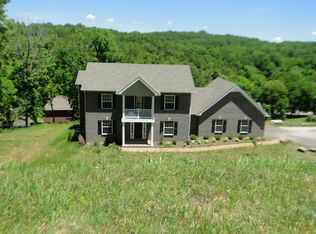SELLER WILL PAY UP TO $10,080. (3%) TOWARD BUYER CLOSING COSTS INCLUDING TITLE CHARGES BASED ON FULL PRICE OFFER. LOT 72, THE SUNDANCE PLAN, CUSTOM OAK CABINETS, HARDWOOD FLOORING IN ENTRY, GR, DR AND KITCHEN. TILE IN BATHROOMS. MASTER BEDROOM ON MAIN LEVEL. NICE OPEN FLOOR PLAN. SEPTIC PERMIT FOR 3 BDR HOME.
This property is off market, which means it's not currently listed for sale or rent on Zillow. This may be different from what's available on other websites or public sources.

