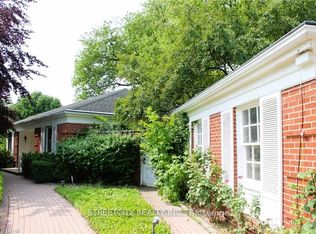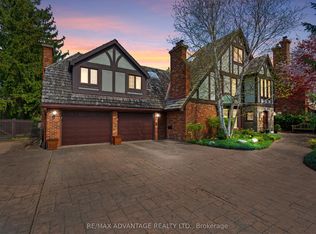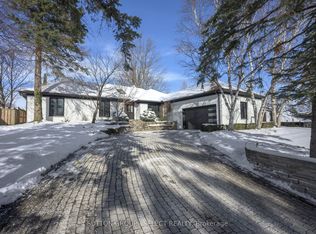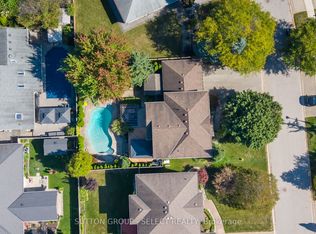Just Listed! This neighbourhood has long been a sought after location for Leaders in the Medical Community and Business. Homes rarely come up for sale so here is your opportunity! Modern yet elegant 2 storey Family home located on a large Private lot with In ground pool, pool house and concrete framed hot tub, 4 bedrooms, 3 ½ baths. Spectacular Gourmet kitchen with Walnut cabinets, heated tile floor, pantry and sub zero fridge. Formal dining room, Sapele hardwood on main floor, cabreuva hardwood in Master Bedroom. Spacious Master Ensuite with slate floors, rosewood cabinetry and imported Italian marble counter top. Fully Finished basement adds even more living space and a private getaway for a growing family. Loewen windows on main floor allow panaramic view of the park like back yard and pool. A fabulous home for entertaining. Just minutes from University Hospital, UWO and Elsie Perrin Williams Estate.
This property is off market, which means it's not currently listed for sale or rent on Zillow. This may be different from what's available on other websites or public sources.



