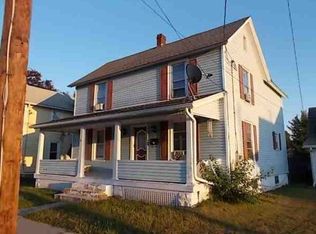Sold for $65,000 on 09/07/23
$65,000
1544 Fairview Ave, Berwick, PA 18603
2beds
720sqft
Residential, Single Family Residence
Built in 1900
7,405.2 Square Feet Lot
$126,300 Zestimate®
$90/sqft
$1,026 Estimated rent
Home value
$126,300
$109,000 - $145,000
$1,026/mo
Zestimate® history
Loading...
Owner options
Explore your selling options
What's special
This cute cape cod home would be ideal for a starter home once the started remodeling was complete. This home is featured on a spacious lot with 2 bedrooms, 1 bath and a 1-car detached garage. Gas heat and a private driveway., Baths: 1 Bath Lev 1, Beds: 2+ Bed 2nd, SqFt Fin - Main: 448.49, SqFt Fin - 3rd: 0.00, Tax Information: Available, SqFt Fin - 2nd: 271.53
Zillow last checked: 8 hours ago
Listing updated: September 08, 2024 at 09:01pm
Listed by:
Donald Ide,
Keller Williams Real Estate-Clarks Summit
Bought with:
NON MEMBER
NON MEMBER
Source: GSBR,MLS#: 233514
Facts & features
Interior
Bedrooms & bathrooms
- Bedrooms: 2
- Bathrooms: 1
- Full bathrooms: 1
Bedroom 1
- Area: 149.6 Square Feet
- Dimensions: 13.6 x 11
Bedroom 2
- Area: 121.93 Square Feet
- Dimensions: 8.9 x 13.7
Bathroom 1
- Description: Vinyl Floor
- Area: 71.61 Square Feet
- Dimensions: 7.7 x 9.3
Kitchen
- Description: Kitchen/Dining Room Combo, Vinyl Floor
- Area: 170.52 Square Feet
- Dimensions: 8.7 x 19.6
Living room
- Description: Laminate Floor
- Area: 207.36 Square Feet
- Dimensions: 12.8 x 16.2
Heating
- Natural Gas
Cooling
- Central Air, None
Appliances
- Included: Dryer, Washer, Refrigerator, Gas Range, Gas Oven
Features
- Eat-in Kitchen, Drywall
- Flooring: Concrete, Other, Linoleum
- Basement: Block,Interior Entry,Full
- Attic: None
- Has fireplace: No
Interior area
- Total structure area: 720
- Total interior livable area: 720.02 sqft
- Finished area above ground: 720
- Finished area below ground: 0
Property
Parking
- Total spaces: 1
- Parking features: Off Street, See Remarks, Other, On Street
- Garage spaces: 1
- Has uncovered spaces: Yes
Features
- Levels: Two,One and One Half
- Stories: 2
- Patio & porch: Porch
- Frontage length: 45.00
Lot
- Size: 7,405 sqft
- Dimensions: 45 x 160
- Features: Level
Details
- Additional structures: Workshop
- Parcel number: 04D0511000,000
- Zoning description: Residential
Construction
Type & style
- Home type: SingleFamily
- Architectural style: Cape Cod
- Property subtype: Residential, Single Family Residence
Materials
- Aluminum Siding
- Roof: Composition,Wood
Condition
- New construction: No
- Year built: 1900
Utilities & green energy
- Sewer: Public Sewer
- Water: Public
Community & neighborhood
Location
- Region: Berwick
Other
Other facts
- Listing terms: Cash
- Road surface type: Paved
Price history
| Date | Event | Price |
|---|---|---|
| 9/7/2023 | Sold | $65,000+8.3%$90/sqft |
Source: | ||
| 8/21/2023 | Pending sale | $59,999$83/sqft |
Source: | ||
| 8/18/2023 | Listed for sale | $59,999$83/sqft |
Source: Luzerne County AOR #23-3871 | ||
Public tax history
| Year | Property taxes | Tax assessment |
|---|---|---|
| 2024 | $1,146 +8.5% | $12,788 |
| 2023 | $1,057 +3.4% | $12,788 |
| 2022 | $1,022 | $12,788 |
Find assessor info on the county website
Neighborhood: 18603
Nearby schools
GreatSchools rating
- 4/10Berwick Area Middle SchoolGrades: 5-8Distance: 2.1 mi
- 6/10Berwick Area High SchoolGrades: 9-12Distance: 2 mi

Get pre-qualified for a loan
At Zillow Home Loans, we can pre-qualify you in as little as 5 minutes with no impact to your credit score.An equal housing lender. NMLS #10287.
