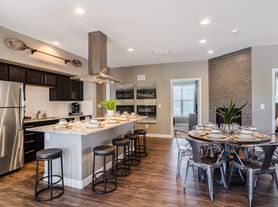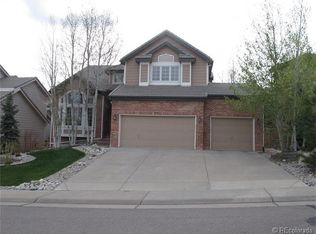A beautifully updated home in the heart of Superior's sought-after North Rock Creek neighborhood.
The beautiful house features:
- extra privacy and peaceful open views at the backyard with a lush green belt and the serenity of having no neighbors behind you
- ample living space across two levels, with 1,896 square feet above grade
- 2,775 square feet of finished living space, including the furnished basement with entertainment room, bedroom, and bathroom
- the kitchen equipped with Bosch appliances, elegant stone countertops, and stylish cabinets
- the beautiful open-view backyard with a nice patio and sunshades
- many other thoughtful upgrades throughout, including updated hardware, stylish light fixtures, and fresh finishes that make the home feel both modern and inviting
- a quiet street with local traffic only - a perfect setting for relaxed living
- inclusive access to neighborhood parks (e.g. the beautiful Purple Park, Community Park, etc.), playgrounds, ballfields, swimming pools and tennis courts - all just a walk, bike, or short drive away.
- 6-8 minutes or less to Costco, Walmart, Whole Foods, Safeways, Walgreens, AMC, shopping malls, Golf club, You will likely come to appreciate the close distance to everything when you live here.
All of this is located in one of Superior's most desirable neighborhoods, with top-rated schools and easy access to Boulder, Denver, etc. 15 minutes to CU Boulder.
No smoking. Small pet allowed with a small fee - must be well trained and weekly clean up in the yards. The renter will pay for electricity, gas, water, and trash. The renter will need to keep the irrigation running to take care or the garden. Lawn mowing is covered in the rent.
House for rent
Accepts Zillow applications
$4,000/mo
1544 E Weldona Way, Superior, CO 80027
5beds
2,775sqft
Price may not include required fees and charges.
Single family residence
Available now
Small dogs OK
Central air, wall unit, window unit
In unit laundry
Attached garage parking
Forced air
What's special
Stylish cabinetsElegant stone countertopsAmple living spaceBeautiful open-view backyard
- 144 days |
- -- |
- -- |
Travel times
Facts & features
Interior
Bedrooms & bathrooms
- Bedrooms: 5
- Bathrooms: 4
- Full bathrooms: 4
Heating
- Forced Air
Cooling
- Central Air, Wall Unit, Window Unit
Appliances
- Included: Dishwasher, Dryer, Freezer, Microwave, Oven, Refrigerator, Washer
- Laundry: In Unit
Features
- Flooring: Hardwood, Tile
Interior area
- Total interior livable area: 2,775 sqft
Property
Parking
- Parking features: Attached, Off Street
- Has attached garage: Yes
- Details: Contact manager
Features
- Exterior features: Heating system: Forced Air
Details
- Parcel number: 157530119005
Construction
Type & style
- Home type: SingleFamily
- Property subtype: Single Family Residence
Community & HOA
Location
- Region: Superior
Financial & listing details
- Lease term: 1 Year
Price history
| Date | Event | Price |
|---|---|---|
| 7/7/2025 | Price change | $4,000-4.8%$1/sqft |
Source: Zillow Rentals | ||
| 5/23/2025 | Price change | $4,200-2.3%$2/sqft |
Source: Zillow Rentals | ||
| 5/20/2025 | Listed for rent | $4,300$2/sqft |
Source: Zillow Rentals | ||
| 5/9/2025 | Sold | $845,100-0.6%$305/sqft |
Source: | ||
| 4/22/2025 | Pending sale | $850,000$306/sqft |
Source: | ||

