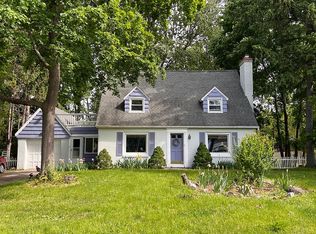*UPDATE: We have accepted an offer and will update the listing after closing. Charming two-story cape cod house with one first floor bedroom, first floor full bath (standing shower), and 3 bedrooms and full bath on the second floor. Huge master bedroom with walk in closet. 3rd bedroom upstairs is small (could be a kids bedroom/office/etc). Gas stove, dishwasher, refrigerator. Large landscaped backyard surrounded by trees, feels like you're in the country but so close to everything. Full basement, 1 car garage, newly refinished breezeway with attached backyard deck. New vinyl plank flooring in kitchen and breezeway. New upstairs toilet. Washer and dyer combination in basement (the best invention ever!). Easy off street parking for multiple cars. Storm windows in all bedrooms. Almost the entire house is newly painted. Roof new in 2008. HVAC new in Aug 2016.
This property is off market, which means it's not currently listed for sale or rent on Zillow. This may be different from what's available on other websites or public sources.
