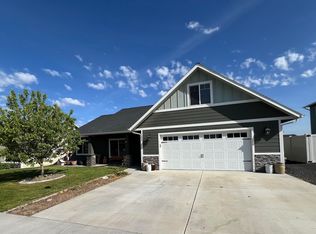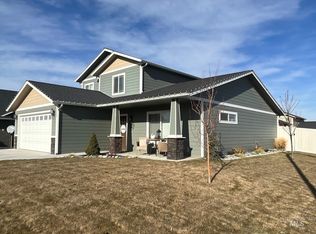Sold
Price Unknown
1544 Compass Ct, Lewiston, ID 83501
3beds
2baths
1,428sqft
Single Family Residence
Built in 2019
8,276.4 Square Feet Lot
$422,600 Zestimate®
$--/sqft
$2,069 Estimated rent
Home value
$422,600
$401,000 - $444,000
$2,069/mo
Zestimate® history
Loading...
Owner options
Explore your selling options
What's special
Don't wait to build your dream home - this stunning one-level property built in 2019 is ready for you to move in and make it your own! Located on a quiet cul-de-sac in a desirable new subdivision, this home is just a stone's throw away from the new high school and walking path. This home offers three bedrooms and two bathrooms, as well as an open concept kitchen, dining and living area. The spacious master bedroom has a wide bathroom door & walk in closet. Kitchen features include vaulted ceilings, soft-close drawers and cabinets, an island, and a corner pantry. Step outside onto the covered back patio and take in the fully landscaped yard, complete with a sprinkler system and vinyl fence. The attached two-car garage with built-in shelves provides additional storage space, making it easy to keep your belongings organized and out of sight. Don't miss your chance to own this beautiful home in a fantastic location - schedule your showing today!
Zillow last checked: 8 hours ago
Listing updated: June 30, 2023 at 04:31pm
Listed by:
Katy Mason 208-305-3899,
Coldwell Banker Tomlinson Associates
Bought with:
Angie Spellman
RE/MAX Connections
Source: IMLS,MLS#: 98877119
Facts & features
Interior
Bedrooms & bathrooms
- Bedrooms: 3
- Bathrooms: 2
- Main level bathrooms: 2
- Main level bedrooms: 3
Primary bedroom
- Level: Main
Bedroom 2
- Level: Main
Bedroom 3
- Level: Main
Kitchen
- Level: Main
Living room
- Level: Main
Heating
- Forced Air, Natural Gas
Cooling
- Central Air
Appliances
- Included: Gas Water Heater, Tank Water Heater, Dishwasher, Disposal, Microwave, Oven/Range Freestanding, Refrigerator, Washer, Dryer
Features
- Bath-Master, Bed-Master Main Level, Walk-In Closet(s), Pantry, Number of Baths Main Level: 2
- Flooring: Carpet
- Has basement: No
- Has fireplace: No
Interior area
- Total structure area: 1,428
- Total interior livable area: 1,428 sqft
- Finished area above ground: 1,428
Property
Parking
- Total spaces: 2
- Parking features: Attached, Driveway
- Attached garage spaces: 2
- Has uncovered spaces: Yes
Accessibility
- Accessibility features: Accessible Hallway(s)
Features
- Levels: One
- Fencing: Partial,Vinyl
Lot
- Size: 8,276 sqft
- Dimensions: 123 x 70
- Features: Standard Lot 6000-9999 SF, Sidewalks, Cul-De-Sac, Auto Sprinkler System
Details
- Parcel number: RPL10380010020A
Construction
Type & style
- Home type: SingleFamily
- Property subtype: Single Family Residence
Materials
- Concrete, Frame, HardiPlank Type
- Foundation: Crawl Space
- Roof: Composition
Condition
- Year built: 2019
Utilities & green energy
- Water: Public
- Utilities for property: Sewer Connected, Cable Connected, Broadband Internet
Community & neighborhood
Location
- Region: Lewiston
Other
Other facts
- Listing terms: 203K,Cash,Conventional,FHA,USDA Loan,VA Loan
- Ownership: Fee Simple
Price history
Price history is unavailable.
Public tax history
| Year | Property taxes | Tax assessment |
|---|---|---|
| 2025 | $4,345 -3.1% | $393,358 -3.3% |
| 2024 | $4,483 -4.3% | $406,646 +0.2% |
| 2023 | $4,685 +36.9% | $405,698 +2.5% |
Find assessor info on the county website
Neighborhood: 83501
Nearby schools
GreatSchools rating
- 7/10Orchards Elementary SchoolGrades: K-5Distance: 1.1 mi
- 7/10Sacajawea Junior High SchoolGrades: 6-8Distance: 1.4 mi
- 5/10Lewiston Senior High SchoolGrades: 9-12Distance: 1.4 mi
Schools provided by the listing agent
- Elementary: Orchards
- Middle: Sacajawea
- High: Lewiston
- District: Lewiston Independent School District #1
Source: IMLS. This data may not be complete. We recommend contacting the local school district to confirm school assignments for this home.

