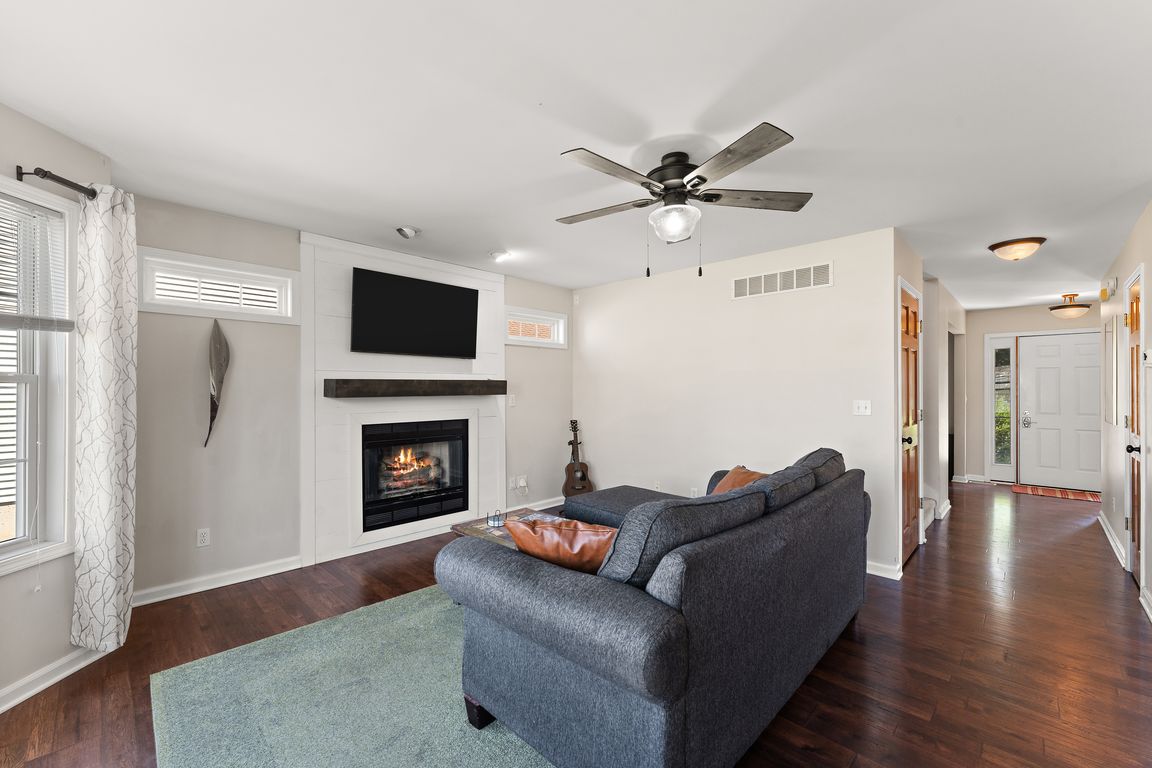
ActivePrice cut: $5K (10/23)
$425,000
4beds
2,950sqft
1544 Colonial Dr, Chesterton, IN 46304
4beds
2,950sqft
Single family residence
Built in 1999
9,234 sqft
2 Attached garage spaces
$144 price/sqft
$65 monthly HOA fee
What's special
Fully finished basementSpacious deckCovered porchFlooded with natural lightLaundry roomHardwood floors
Fantastic 2 story home in the sought after Villages of Sand Creek. Located in Duneland Schools and convenient to 80/94, 90 and the South Shore line this home checks all the boxes. hardwood floors throughout the main level, bright kitchen with pantry and granite tops, living room has fireplace and ...
- 62 days |
- 1,034 |
- 30 |
Likely to sell faster than
Source: NIRA,MLS#: 826669
Travel times
Living Room
Kitchen
Primary Bedroom
Zillow last checked: 7 hours ago
Listing updated: October 23, 2025 at 02:56pm
Listed by:
Alexis Metcalf,
Seramur Properties, LLC 219-548-8800
Source: NIRA,MLS#: 826669
Facts & features
Interior
Bedrooms & bathrooms
- Bedrooms: 4
- Bathrooms: 4
- Full bathrooms: 3
- 1/2 bathrooms: 1
Rooms
- Room types: Basement, Primary Bedroom, Living Room, Kitchen, Dining Room, Den, Bedroom 4, Bedroom 3, Bedroom 2
Primary bedroom
- Area: 208
- Dimensions: 13.0 x 16.0
Bedroom 2
- Area: 132
- Dimensions: 12.0 x 11.0
Bedroom 3
- Area: 132
- Dimensions: 11.0 x 12.0
Bedroom 4
- Area: 110
- Dimensions: 11.0 x 10.0
Basement
- Area: 300
- Dimensions: 15.0 x 20.0
Den
- Area: 110
- Dimensions: 10.0 x 11.0
Dining room
- Area: 120
- Dimensions: 10.0 x 12.0
Kitchen
- Area: 240
- Dimensions: 12.0 x 20.0
Living room
- Area: 300
- Dimensions: 15.0 x 20.0
Heating
- Forced Air
Appliances
- Included: Dishwasher, Stainless Steel Appliance(s), Refrigerator, Microwave, Gas Water Heater
- Laundry: Laundry Room
Features
- Double Vanity, Pantry, Granite Counters
- Basement: Finished
- Number of fireplaces: 1
- Fireplace features: Great Room
Interior area
- Total structure area: 2,950
- Total interior livable area: 2,950 sqft
- Finished area above ground: 2,188
Property
Parking
- Total spaces: 2
- Parking features: Attached, Driveway, On Street, Garage Faces Front
- Attached garage spaces: 2
- Has uncovered spaces: Yes
Features
- Levels: Two
- Patio & porch: Covered, Front Porch, Deck
- Exterior features: Rain Gutters, Storage
- Has view: Yes
- View description: Neighborhood
Lot
- Size: 9,234.72 Square Feet
- Features: Back Yard, Paved, Sprinklers In Rear, Sprinklers In Front, Landscaped, Few Trees
Details
- Parcel number: 640706227014000023
- Special conditions: None
Construction
Type & style
- Home type: SingleFamily
- Property subtype: Single Family Residence
Condition
- New construction: No
- Year built: 1999
Utilities & green energy
- Sewer: Public Sewer
- Water: Public
Community & HOA
Community
- Subdivision: Villages/Sand Crk Ph 03
HOA
- Has HOA: Yes
- Amenities included: Jogging Path, Playground, Management, Landscaping
- HOA fee: $65 monthly
- HOA name: Wright Property Service
- HOA phone: 630-728-4769
Location
- Region: Chesterton
Financial & listing details
- Price per square foot: $144/sqft
- Tax assessed value: $386,100
- Annual tax amount: $4,051
- Date on market: 8/26/2025
- Listing agreement: Exclusive Right To Sell
- Listing terms: Cash,VA Loan,FHA,Conventional