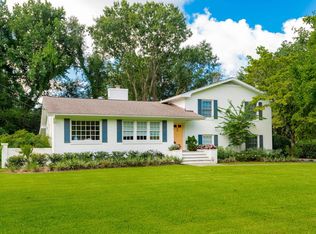Closed
$1,300,000
1544 Burningtree Rd, Charleston, SC 29412
4beds
2,773sqft
Single Family Residence
Built in 1966
0.43 Acres Lot
$1,322,000 Zestimate®
$469/sqft
$4,685 Estimated rent
Home value
$1,322,000
$1.26M - $1.39M
$4,685/mo
Zestimate® history
Loading...
Owner options
Explore your selling options
What's special
Charming Brick Home in Sought-After Country Club II Neighborhood, with 4 bedrooms + an office.Welcome to this classic brick home located in the highly desirable Country Club II neighborhood--just minutes from downtown Charleston and offering direct access to the Country Club of Charleston. Situated on a spacious, fully fenced lot beneath majestic oak trees, this home combines timeless charm with a premier location.Inside, the kitchen features a chef's 6-burner gas stove and oven, granite countertops, and hardwood flooring. The layout includes a sunny breakfast area and an inviting family room with French doors that open to a large deck overlooking the serene backyard.A formal dining room provides space for elegant entertaining, while the great room showcasesan Old Charleston brick fireplace wall and opens to a light-filled sun porch. A separate study off the great room offers flexibility as a home office or optional fifth bedroom. The primary suite features a walk-in closet and a private en-suite bath. Also upstairs, you'll find hardwood floors throughout, three additional bedrooms, and a full bath. Enjoy the outdoors year-round from the bright sunroom that leads to a patio and a spacious backyard ideal for gatherings, gardening, or relaxing in the shade of grand oaks. With direct access to the Country Club of Charleston and close proximity to downtown, top-rated schools, and local shopping and dining, this home offers a rare opportunity to live in one of Charleston's most exclusive and established communities.
Zillow last checked: 8 hours ago
Listing updated: January 09, 2026 at 11:46am
Listed by:
The Exchange Company, LLC
Bought with:
William Means Real Estate, LLC
William Means Real Estate, LLC
Source: CTMLS,MLS#: 25021395
Facts & features
Interior
Bedrooms & bathrooms
- Bedrooms: 4
- Bathrooms: 3
- Full bathrooms: 2
- 1/2 bathrooms: 1
Heating
- Forced Air
Cooling
- Central Air
Appliances
- Laundry: Laundry Room
Features
- Ceiling - Smooth, Eat-in Kitchen, Formal Living, Pantry
- Flooring: Ceramic Tile, Wood
- Has fireplace: Yes
- Fireplace features: Dining Room, Family Room, Kitchen, Living Room
Interior area
- Total structure area: 2,773
- Total interior livable area: 2,773 sqft
Property
Parking
- Total spaces: 2
- Parking features: Garage, Attached
- Attached garage spaces: 2
Features
- Levels: Multi/Split
- Stories: 2
- Patio & porch: Deck, Patio
- Exterior features: Lawn Well
Lot
- Size: 0.43 Acres
- Features: 0 - .5 Acre, Level
Details
- Parcel number: 4240600032
Construction
Type & style
- Home type: SingleFamily
- Architectural style: Traditional
- Property subtype: Single Family Residence
Materials
- Brick Veneer
- Foundation: Crawl Space
- Roof: Architectural
Condition
- New construction: No
- Year built: 1966
Utilities & green energy
- Sewer: Public Sewer
- Water: Public
- Utilities for property: Charleston Water Service, Dominion Energy
Community & neighborhood
Location
- Region: Charleston
- Subdivision: Country Club II
Other
Other facts
- Listing terms: Any
Price history
| Date | Event | Price |
|---|---|---|
| 9/11/2025 | Sold | $1,300,000+4%$469/sqft |
Source: | ||
| 8/5/2025 | Listed for sale | $1,250,000+197.6%$451/sqft |
Source: | ||
| 1/5/2015 | Sold | $420,000-3.4%$151/sqft |
Source: | ||
| 9/30/2014 | Price change | $435,000-1.1%$157/sqft |
Source: RE/MAX Alliance #1420908 Report a problem | ||
| 8/27/2014 | Price change | $440,000-2.2%$159/sqft |
Source: RE/MAX Alliance #1420908 Report a problem | ||
Public tax history
| Year | Property taxes | Tax assessment |
|---|---|---|
| 2024 | $2,534 +3.8% | $19,320 |
| 2023 | $2,442 +3.4% | $19,320 |
| 2022 | $2,362 -4.7% | $19,320 |
Find assessor info on the county website
Neighborhood: 29412
Nearby schools
GreatSchools rating
- 8/10Harbor View Elementary SchoolGrades: PK-5Distance: 0.1 mi
- 8/10Camp Road MiddleGrades: 6-8Distance: 1.6 mi
- 9/10James Island Charter High SchoolGrades: 9-12Distance: 2.6 mi
Schools provided by the listing agent
- Elementary: Harbor View
- Middle: Camp Road
- High: James Island Charter
Source: CTMLS. This data may not be complete. We recommend contacting the local school district to confirm school assignments for this home.
Get a cash offer in 3 minutes
Find out how much your home could sell for in as little as 3 minutes with a no-obligation cash offer.
Estimated market value
$1,322,000
Get a cash offer in 3 minutes
Find out how much your home could sell for in as little as 3 minutes with a no-obligation cash offer.
Estimated market value
$1,322,000
