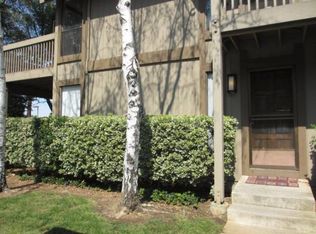Sold for $330,000 on 06/27/25
$330,000
1544 Bailey Road #9, Concord, CA 94521
2beds
915sqft
Condominium
Built in 1982
-- sqft lot
$324,100 Zestimate®
$361/sqft
$2,301 Estimated rent
Home value
$324,100
$292,000 - $360,000
$2,301/mo
Zestimate® history
Loading...
Owner options
Explore your selling options
What's special
Windsor Terrace is a secluded Concord community surrounded by beautiful redwoods and groomed landscaping, providing residents a peaceful setting. The corner unit invites an abundance of natural light into every room. This ground-level condo features a perfect dining and living space combination, complete with a slider leading to your private terrace. In the kitchen, you'll find stainless steel appliances and a pantry that offers ample storage. As you move down the hallway, you'll appreciate the convenience of an in-unit laundry area, which includes a side-by-side washer and dryer. You'll also find a full guest bathroom and a secondary bedroom with a large walk-in closet. The spacious master bedroom boasts a large closet and a dedicated master bath. This convenient location is just steps away from stores and public transportation and less than two miles from schools and the Bart Station. View disclosures at: https://app.disclosures.io/link/1544-Bailey-Road-9-08m5104k
Zillow last checked: 8 hours ago
Listing updated: July 01, 2025 at 05:13am
Listed by:
Zach Carpenter DRE #01722126 707-671-6392,
Golden Gate Sotheby's 707-255-0845
Bought with:
Valerie Crowell
Keller Williams Realty
Source: BAREIS,MLS#: 324094310 Originating MLS: Napa
Originating MLS: Napa
Facts & features
Interior
Bedrooms & bathrooms
- Bedrooms: 2
- Bathrooms: 2
- Full bathrooms: 2
Bedroom
- Level: Main
Bathroom
- Level: Main
Dining room
- Level: Main
Family room
- Level: Main
Kitchen
- Features: Breakfast Area, Kitchen/Family Combo, Tile Counters
- Level: Main
Heating
- Central
Cooling
- Ceiling Fan(s), Central Air
Appliances
- Included: Free-Standing Electric Oven, Microwave
- Laundry: Laundry Closet
Features
- Flooring: Laminate
- Has basement: No
- Has fireplace: No
- Common walls with other units/homes: Unit Above
Interior area
- Total structure area: 915
- Total interior livable area: 915 sqft
Property
Parking
- Total spaces: 2
- Parking features: Covered, No Garage, Paved
- Carport spaces: 1
- Uncovered spaces: 1
Features
- Levels: One
- Stories: 1
- Entry location: Lower Level
- Patio & porch: Patio
- Pool features: Community
- Spa features: In Ground
- Has view: Yes
- View description: Hills
Lot
- Features: Garden, Greenbelt
Details
- Parcel number: 1163500090
- Special conditions: Standard
Construction
Type & style
- Home type: Condo
- Property subtype: Condominium
- Attached to another structure: Yes
Condition
- Year built: 1982
Utilities & green energy
- Sewer: Public Sewer
- Water: Public
- Utilities for property: Public
Community & neighborhood
Location
- Region: Concord
HOA & financial
HOA
- Has HOA: Yes
- HOA fee: $650 monthly
- Amenities included: Pool, Spa/Hot Tub
- Services included: Maintenance Structure, Recreation Facility, Sewer, Trash, Water
- Association name: Common Development Management
- Association phone: 925-682-6012
Price history
| Date | Event | Price |
|---|---|---|
| 6/27/2025 | Sold | $330,000-5.8%$361/sqft |
Source: | ||
| 5/29/2025 | Contingent | $350,500$383/sqft |
Source: | ||
| 5/8/2025 | Price change | $350,500-4.1%$383/sqft |
Source: | ||
| 4/28/2025 | Price change | $365,500-3.7%$399/sqft |
Source: | ||
| 3/13/2025 | Price change | $379,500-2.7%$415/sqft |
Source: | ||
Public tax history
| Year | Property taxes | Tax assessment |
|---|---|---|
| 2025 | $5,763 +1.1% | $431,000 |
| 2024 | $5,701 +0.4% | $431,000 |
| 2023 | $5,677 +30.4% | $431,000 +38.3% |
Find assessor info on the county website
Neighborhood: Clayton Valley
Nearby schools
GreatSchools rating
- 4/10Silverwood Elementary SchoolGrades: K-5Distance: 0.5 mi
- 5/10Pine Hollow Middle SchoolGrades: 6-8Distance: 2.1 mi
- 6/10Concord High SchoolGrades: 9-12Distance: 1.2 mi
Get a cash offer in 3 minutes
Find out how much your home could sell for in as little as 3 minutes with a no-obligation cash offer.
Estimated market value
$324,100
Get a cash offer in 3 minutes
Find out how much your home could sell for in as little as 3 minutes with a no-obligation cash offer.
Estimated market value
$324,100
