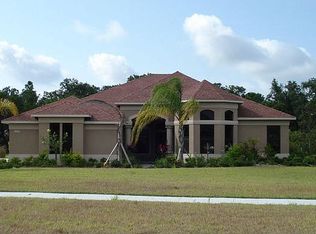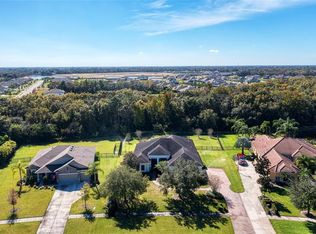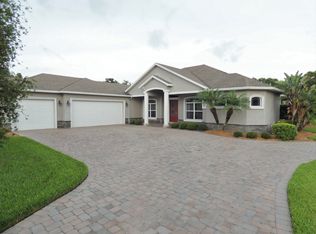Best priced home in Twin Rivers! Beautiful, 1 1/2 yr old, immaculate Better than NEW Maronda's upgraded Sierra floorplan with attention to every detail. 4 Bedrooms, Flex Space (currently used as Office), 3 Bathrooms, Formal Dining Room (currently used as another sitting area), Great Room, Laundry Room & oversized air-conditioned 3 car garage. Situated on .0.57 acres with peaceful preserve views. The Kitchen makes meal preparation a dream & comes complete with stainless steel appliances, sparkling granite countertops, convenient breakfast bar, & a charming breakfast area. Gather for an early meal & look out over the gorgeous pool area & verdant landscaping as you sip your morning coffee. Ideal for entertaining Family & Friends. From the Great room, there are sliding glass doors that lead you to your enclosed lanai area and heated saltwater pool with a Wonderful Country view. A spacious Dining Room is perfect for your large dinner parties, The Master Bedroom with luxury vinyl flooring, includes a large walk-in closet & overlooks the pool, preserve. The master bath has double sink vanities, a large and a walk-thru shower. The oversized air-conditioned 3 car garage has plenty of room so bring your river fishing boat, golf cart, SUV, Pick-up, etc. The garage also has over-head storage and Steel Attic Ladder Twin Rivers is a great place to call home with excellent schools and shopping nearby. Community amenities include parks, playgrounds, community boat ramp & fishing docks on the Manatee River.
This property is off market, which means it's not currently listed for sale or rent on Zillow. This may be different from what's available on other websites or public sources.


