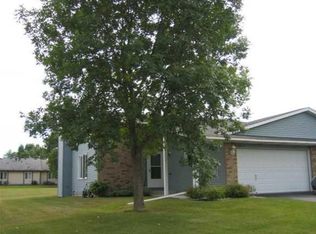Closed
$289,900
15437 95th Ave N, Maple Grove, MN 55369
2beds
1,862sqft
Twin Home
Built in 1989
8,276.4 Square Feet Lot
$288,000 Zestimate®
$156/sqft
$2,287 Estimated rent
Home value
$288,000
$265,000 - $311,000
$2,287/mo
Zestimate® history
Loading...
Owner options
Explore your selling options
What's special
Location, location, location! In the heart of Maple Grove, close to I94, Hwy 610, park & ride, North Memorial Hospital, clinics, schools, endless options for entertainment, shopping and dining, parks, lakes and trails ... there's so much you can do! Just 20 minutes to downtown Minneapolis or 30 minutes to downtown St. Paul. Everything has been updated for you. New roof 5/2023, newer siding, new furnace and AC 12/2023, new water heater 11/2022, water softener 4/2020, professionally painted 12/2023, new luxury vinyl plank flooring on main level 11/2023, new SS kitchen appliances 11/2023, new kitchen subway tile backsplash 12/2023, custom-built kitchen cabinets with soft close doors and drawers 11/2023, granite kitchen and bathroom counter tops and so much more! The main level vaulted ceiling gives the open layout a grandeur appeal with a seamless flow between living areas. Bathrooms are beautifully updated with a modern charm. Crawl space offers tons of storage beneath the main level, easily accessible (and well lit) from the laundry room. Colors are warm, neutral and inviting. Enjoy the enormous yard on a corner lot and the big beautiful patio bordered by attractive shrubs. This end-unit townhome is gorgeous and move-in ready.
Zillow last checked: 8 hours ago
Listing updated: May 23, 2025 at 09:40am
Listed by:
Kelly Kraus 763-913-6442,
Edina Realty, Inc.
Bought with:
Tim J Walters
The Home Buyers Inc
Source: NorthstarMLS as distributed by MLS GRID,MLS#: 6705761
Facts & features
Interior
Bedrooms & bathrooms
- Bedrooms: 2
- Bathrooms: 2
- Full bathrooms: 1
- 3/4 bathrooms: 1
Bedroom 1
- Level: Upper
- Area: 156 Square Feet
- Dimensions: 13x12
Bedroom 2
- Level: Upper
- Area: 156 Square Feet
- Dimensions: 13x12
Bathroom
- Level: Lower
- Area: 60 Square Feet
- Dimensions: 12x5
Bathroom
- Level: Upper
- Area: 80 Square Feet
- Dimensions: 10x8
Family room
- Level: Lower
- Area: 260 Square Feet
- Dimensions: 20x13
Foyer
- Level: Main
- Area: 36 Square Feet
- Dimensions: 9x4
Garage
- Level: Main
- Area: 418 Square Feet
- Dimensions: 22x19
Kitchen
- Level: Main
- Area: 169 Square Feet
- Dimensions: 13x13
Living room
- Level: Main
- Area: 260 Square Feet
- Dimensions: 20x13
Utility room
- Level: Lower
- Area: 96 Square Feet
- Dimensions: 12x8
Heating
- Forced Air, Fireplace(s)
Cooling
- Central Air
Appliances
- Included: Dishwasher, Disposal, Dryer, Gas Water Heater, Microwave, Range, Refrigerator, Stainless Steel Appliance(s), Washer, Water Softener Owned
Features
- Basement: Daylight,Finished,Full
- Number of fireplaces: 1
- Fireplace features: Gas
Interior area
- Total structure area: 1,862
- Total interior livable area: 1,862 sqft
- Finished area above ground: 931
- Finished area below ground: 403
Property
Parking
- Total spaces: 2
- Parking features: Attached, Asphalt, Garage Door Opener
- Attached garage spaces: 2
- Has uncovered spaces: Yes
- Details: Garage Dimensions (21x19), Garage Door Height (7), Garage Door Width (15)
Accessibility
- Accessibility features: None
Features
- Levels: Three Level Split
- Patio & porch: Front Porch
- Fencing: None
Lot
- Size: 8,276 sqft
- Dimensions: 62 x 135
- Features: Corner Lot, Wooded
Details
- Foundation area: 931
- Parcel number: 0911922340049
- Zoning description: Residential-Single Family
Construction
Type & style
- Home type: SingleFamily
- Property subtype: Twin Home
- Attached to another structure: Yes
Materials
- Brick/Stone, Vinyl Siding, Block
- Roof: Age 8 Years or Less,Asphalt
Condition
- Age of Property: 36
- New construction: No
- Year built: 1989
Utilities & green energy
- Electric: Circuit Breakers
- Gas: Natural Gas
- Sewer: City Sewer/Connected
- Water: City Water/Connected
Community & neighborhood
Location
- Region: Maple Grove
- Subdivision: Rice Lake North 8th Add
HOA & financial
HOA
- Has HOA: Yes
- HOA fee: $310 monthly
- Services included: Maintenance Structure, Hazard Insurance, Lawn Care, Maintenance Grounds, Trash, Snow Removal
- Association name: New Concepts Management Group
- Association phone: 952-922-2500
Other
Other facts
- Road surface type: Paved
Price history
| Date | Event | Price |
|---|---|---|
| 5/23/2025 | Sold | $289,900+5.4%$156/sqft |
Source: | ||
| 5/5/2025 | Pending sale | $275,000$148/sqft |
Source: | ||
| 4/28/2025 | Listing removed | $275,000$148/sqft |
Source: | ||
| 4/26/2025 | Listed for sale | $275,000+5.8%$148/sqft |
Source: | ||
| 9/24/2021 | Sold | $260,000$140/sqft |
Source: | ||
Public tax history
| Year | Property taxes | Tax assessment |
|---|---|---|
| 2025 | $2,614 -6.3% | $261,400 +11.1% |
| 2024 | $2,790 +6.2% | $235,300 -5.7% |
| 2023 | $2,628 +2.4% | $249,500 +2.9% |
Find assessor info on the county website
Neighborhood: 55369
Nearby schools
GreatSchools rating
- 7/10Fernbrook Elementary SchoolGrades: PK-5Distance: 0.5 mi
- 6/10Osseo Middle SchoolGrades: 6-8Distance: 3.2 mi
- 10/10Maple Grove Senior High SchoolGrades: 9-12Distance: 0.9 mi
Get a cash offer in 3 minutes
Find out how much your home could sell for in as little as 3 minutes with a no-obligation cash offer.
Estimated market value
$288,000
Get a cash offer in 3 minutes
Find out how much your home could sell for in as little as 3 minutes with a no-obligation cash offer.
Estimated market value
$288,000
