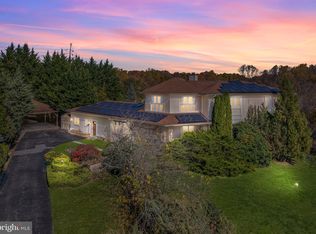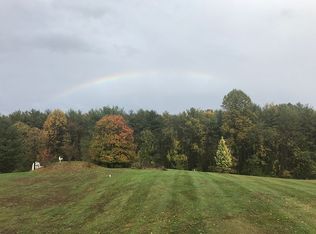Sold for $1,375,000
$1,375,000
15434 Conrad Spring Rd, Boyds, MD 20841
6beds
5,664sqft
Single Family Residence
Built in 1996
3.56 Acres Lot
$1,442,500 Zestimate®
$243/sqft
$6,068 Estimated rent
Home value
$1,442,500
$1.36M - $1.53M
$6,068/mo
Zestimate® history
Loading...
Owner options
Explore your selling options
What's special
Welcome Home! Prepare to be impressed by this stately home that sits beautifully atop a 3.56 acre lot. This gem has everything one could want in a home and then some! It was built for entertaining as it has an open floor plan with cathedral ceilings, a gourmet kitchen, and an abundance of windows that give endless views of the private, landscaped tree-lined property. But it’s equally welcoming for those times when one wishes for nothing more than relaxing in a quiet cozy home. You have the option of reading before the gas fireplace or sitting on the two-level deck that overlooks the expansive lawn and includes a gated inground pool and pool house. If you are looking for some pool time this is the home for you. Accompanying the pool is a pool house that has a gathering space and a half bath. Once you enter the home you will be standing within a two-story foyer that is flooded with natural light. To the right is a library/home office space with French doors. To the left is a formal living room that flows into a formal dining room that overlooks the yard from a large bay window and has access to the attached separate living quarters. The large gourmet kitchen has stainless steel appliances, granite counter tops, complete with a generous island and eat-in Kitchen space that looks into the beautiful sunroom and leads into the ample sized family room. The dining room, kitchen and family room all overlook that back of the home via windows both numerous and large. Also included on the main level are hardwood floors, a half-bath, pantry and laundry room with access to the 4-car garage that sits on the side of the house. The hardwood floors continue on the stairs to the upper level and open hallway. The upper level includes the large primary bedroom suite with tray ceiling and beautiful attached bath, bedroom 2 has its own private en suite. Bedrooms 3 and 4 are connected by a large full bath. The basement is fully finished and has so much natural light you don’t feel like you are on the lower level. The basement features wall-to-wall carpeting, wet bar, plenty of storage, den, full bath, finished utility room, mud room with outdoor access, as well as a sliding glass door that leads to the bottom level of the two-story deck and the yard beyond. SPECIAL FEATURE: In 2009, a separate living quarter was added to the original house, and has its own private entrance as well as indoor access to the main house. This can be used as a rental unit, a place for elderly family to age in place or an au pair suite. This addition was well thought out as it has its own entrance and is totally handicap accessible. From the two-car garage, and unfinished basement area there is an elevator that takes you to the main level of the house. On the main level of this addition is a beautiful open gourmet kitchen with granite counters, stainless steel appliances, a large eat-in area and living room, two bedrooms each with a private half bath and connected by a shared shower, an open area that functions as an additional sitting area, a library or a computer room. From the eat in kitchen there is a sliding glass door that leads you to a private deck. This home features its own laundry room. This home is conveniently located less than 3 miles from the Boyd's MARC train station and is close to nearby shopping. Photos of the pool and pool house will be available soon.
Zillow last checked: 8 hours ago
Listing updated: May 15, 2023 at 08:13am
Listed by:
Carmel Des Roche 301-943-6348,
AveryHess, REALTORS,
Co-Listing Agent: Angie M Montgomery 301-706-1881,
AveryHess, REALTORS
Bought with:
Nurit Coombe, 533175
The Agency DC
Source: Bright MLS,MLS#: MDMC2082704
Facts & features
Interior
Bedrooms & bathrooms
- Bedrooms: 6
- Bathrooms: 6
- Full bathrooms: 5
- 1/2 bathrooms: 1
- Main level bathrooms: 2
- Main level bedrooms: 2
Basement
- Area: 3081
Heating
- Central, Electric
Cooling
- Central Air, Electric
Appliances
- Included: Electric Water Heater
- Laundry: Mud Room
Features
- Basement: Full,Finished,Partial,Exterior Entry
- Number of fireplaces: 1
Interior area
- Total structure area: 7,845
- Total interior livable area: 5,664 sqft
- Finished area above ground: 4,764
- Finished area below ground: 900
Property
Parking
- Total spaces: 5
- Parking features: Garage Faces Side, Garage Faces Front, Garage Door Opener, Basement, Attached
- Attached garage spaces: 5
Accessibility
- Accessibility features: Accessible Elevator Installed
Features
- Levels: Three
- Stories: 3
- Has private pool: Yes
- Pool features: Private
Lot
- Size: 3.56 Acres
Details
- Additional structures: Above Grade, Below Grade
- Parcel number: 160203051791
- Zoning: AR
- Special conditions: Standard
Construction
Type & style
- Home type: SingleFamily
- Architectural style: Other
- Property subtype: Single Family Residence
Materials
- Frame
- Foundation: Slab
Condition
- New construction: No
- Year built: 1996
Utilities & green energy
- Sewer: Private Septic Tank
- Water: Well
Community & neighborhood
Location
- Region: Boyds
- Subdivision: Branch Hill
HOA & financial
HOA
- Has HOA: Yes
- HOA fee: $250 annually
Other
Other facts
- Listing agreement: Exclusive Right To Sell
- Ownership: Fee Simple
Price history
| Date | Event | Price |
|---|---|---|
| 5/15/2023 | Sold | $1,375,000-8.2%$243/sqft |
Source: | ||
| 3/27/2023 | Pending sale | $1,498,500$265/sqft |
Source: | ||
| 2/18/2023 | Listed for sale | $1,498,500+7%$265/sqft |
Source: | ||
| 11/30/2022 | Listing removed | -- |
Source: | ||
| 10/25/2022 | Price change | $1,400,000-6.7%$247/sqft |
Source: | ||
Public tax history
| Year | Property taxes | Tax assessment |
|---|---|---|
| 2025 | $11,750 +10.7% | $1,003,567 +8.9% |
| 2024 | $10,611 +3.6% | $921,700 +3.6% |
| 2023 | $10,247 +8.4% | $889,300 +3.8% |
Find assessor info on the county website
Neighborhood: Ten Mile Creek
Nearby schools
GreatSchools rating
- 6/10Clarksburg Elementary SchoolGrades: PK-5Distance: 2.3 mi
- 6/10Rocky Hill Middle SchoolGrades: 6-8Distance: 3.3 mi
- 8/10Clarksburg High SchoolGrades: 9-12Distance: 3.1 mi
Schools provided by the listing agent
- District: Montgomery County Public Schools
Source: Bright MLS. This data may not be complete. We recommend contacting the local school district to confirm school assignments for this home.

Get pre-qualified for a loan
At Zillow Home Loans, we can pre-qualify you in as little as 5 minutes with no impact to your credit score.An equal housing lender. NMLS #10287.

