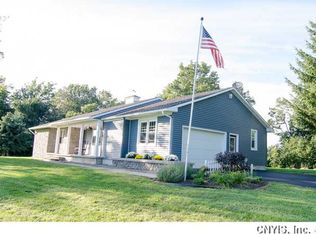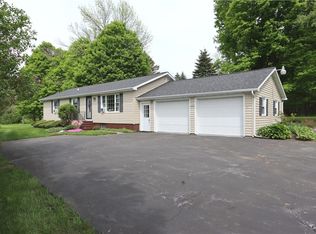Ranch home with attached 2 car garage and paved driveway sits on 2.84 acres. The home sits back off the road with mature trees in the front yard and in the back yard more trees, and a pond. Sit on your back deck and enjoy the view. Inside you'll find a kitchen and dining room combination, laundry, living room and 3 bedrooms and 2 baths. The master suite includes a good amount of closet space and a Jacuzzi style tub. There is a full dry basement with tall ceilings, plenty of room for storage and more.
This property is off market, which means it's not currently listed for sale or rent on Zillow. This may be different from what's available on other websites or public sources.

