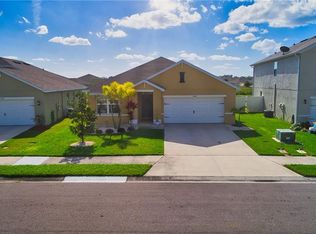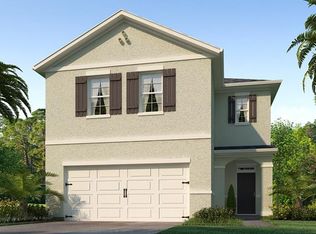Sold for $390,000 on 02/07/24
$390,000
15432 Trinity Fall Way, Bradenton, FL 34212
3beds
1,607sqft
Single Family Residence
Built in 2016
6,408 Square Feet Lot
$363,200 Zestimate®
$243/sqft
$2,483 Estimated rent
Home value
$363,200
$345,000 - $381,000
$2,483/mo
Zestimate® history
Loading...
Owner options
Explore your selling options
What's special
Don't miss this impeccably-maintained Lismore floor plan located on a premium waterfront lot in the highly desirable Del Tierra master-planned luxury community. NEW ROOF! NO CDD FEES! LOW HOA FEES! The great room floor plan offers perfect functionality for entertaining or every day living. The backyard retreat features two separate screened seating areas and gorgeous water views. The kitchen has solid wood cabinets, an oversized island with plenty of eating space, and a walk-in pantry. The master bedroom features waterfront views, a large walk-in closet, and en suite master bathroom with double vanities. DEL TIERRA is a gated master-planned community with resort-style amenities: • Large clubhouse w/ outdoor wet bar, covered seating, & poolside loungers • Resort style pool with zero entry & splash zone • Fitness center w/ treadmills, ellipticals, fitness stations, & free weights • Multiple playgrounds w/ swings, slides, ten-spin, climbing wall, & large sand play area • Outdoor game areas including 16,000 sq. ft. play field • Covered picnic pavilion with outdoor grill • Walking/biking trails along main boulevard • Gated community entry and private roads...NO CDD FEES...HIGHLY-RATED SCHOOLS! Conveniently located near Publix, COSTCO, shopping, restaurants, easy I-75 access & Florida's best beaches! DEL TIERRA is a wonderful place to live, retire, or raise a family!
Zillow last checked: 8 hours ago
Listing updated: February 08, 2024 at 07:38am
Listing Provided by:
Ben Wilson 941-350-2128,
KELLER WILLIAMS ON THE WATER S 941-803-7522
Bought with:
Melissa Jernigan, 3527843
COLDWELL BANKER REALTY
Source: Stellar MLS,MLS#: A4582793 Originating MLS: Sarasota - Manatee
Originating MLS: Sarasota - Manatee

Facts & features
Interior
Bedrooms & bathrooms
- Bedrooms: 3
- Bathrooms: 2
- Full bathrooms: 2
Primary bedroom
- Features: Walk-In Closet(s)
- Level: First
- Dimensions: 15x13
Bedroom 2
- Level: First
- Dimensions: 12x12
Bedroom 3
- Level: First
- Dimensions: 13x10
Balcony porch lanai
- Level: First
Great room
- Level: First
- Dimensions: 25x15
Kitchen
- Level: First
- Dimensions: 18x11
Laundry
- Level: First
- Dimensions: 8x6
Heating
- Central
Cooling
- Central Air
Appliances
- Included: Dishwasher, Disposal, Dryer, Freezer, Microwave, Range, Refrigerator
- Laundry: Inside, Laundry Room
Features
- Ceiling Fan(s), Eating Space In Kitchen, Living Room/Dining Room Combo, Primary Bedroom Main Floor, Open Floorplan, Split Bedroom, Thermostat, Walk-In Closet(s)
- Flooring: Carpet, Ceramic Tile, Laminate
- Has fireplace: No
Interior area
- Total structure area: 2,153
- Total interior livable area: 1,607 sqft
Property
Parking
- Total spaces: 2
- Parking features: Garage - Attached
- Attached garage spaces: 2
Features
- Levels: One
- Stories: 1
- Patio & porch: Rear Porch, Screened
- Exterior features: Irrigation System, Lighting
- Has view: Yes
- View description: Water, Lake
- Has water view: Yes
- Water view: Water,Lake
- Body of water: LAKE
Lot
- Size: 6,408 sqft
- Features: Landscaped
- Residential vegetation: Mature Landscaping, Trees/Landscaped
Details
- Parcel number: 556714959
- Zoning: PDR
- Special conditions: None
Construction
Type & style
- Home type: SingleFamily
- Property subtype: Single Family Residence
Materials
- Block
- Foundation: Slab
- Roof: Shingle
Condition
- Completed
- New construction: No
- Year built: 2016
Utilities & green energy
- Sewer: Public Sewer
- Water: Public
- Utilities for property: Cable Connected, Electricity Connected, Public, Sewer Connected, Sprinkler Recycled
Community & neighborhood
Community
- Community features: Clubhouse, Community Mailbox, Deed Restrictions, Fitness Center, Gated Community - No Guard, Park, Playground, Pool
Location
- Region: Bradenton
- Subdivision: DEL TIERRA PH II
HOA & financial
HOA
- Has HOA: Yes
- HOA fee: $100 monthly
- Amenities included: Clubhouse, Fitness Center, Park, Playground, Pool, Recreation Facilities
- Services included: Common Area Taxes, Community Pool, Manager, Pool Maintenance, Recreational Facilities
- Association name: C & S Community Management Services / Joe Dobson
- Association phone: 941-744-9009
Other fees
- Pet fee: $0 monthly
Other financial information
- Total actual rent: 0
Other
Other facts
- Listing terms: Cash,Conventional,FHA,VA Loan
- Ownership: Fee Simple
- Road surface type: Asphalt
Price history
| Date | Event | Price |
|---|---|---|
| 2/7/2024 | Sold | $390,000-2.5%$243/sqft |
Source: | ||
| 1/7/2024 | Pending sale | $399,900$249/sqft |
Source: | ||
| 12/27/2023 | Price change | $399,900-4.8%$249/sqft |
Source: | ||
| 11/15/2023 | Price change | $419,900-1.2%$261/sqft |
Source: | ||
| 11/3/2023 | Price change | $424,900-1.2%$264/sqft |
Source: | ||
Public tax history
| Year | Property taxes | Tax assessment |
|---|---|---|
| 2024 | $2,538 +1.6% | $210,727 +3% |
| 2023 | $2,499 +0.3% | $204,589 +3% |
| 2022 | $2,491 +0% | $198,630 +3% |
Find assessor info on the county website
Neighborhood: 34212
Nearby schools
GreatSchools rating
- 7/10Gene Witt Elementary SchoolGrades: PK-5Distance: 0.5 mi
- 8/10Carlos E. Haile Middle SchoolGrades: 6-8Distance: 4 mi
- 4/10Parrish Community High SchoolGrades: Distance: 6.4 mi
Schools provided by the listing agent
- Elementary: Gene Witt Elementary
- Middle: Carlos E. Haile Middle
- High: Lakewood Ranch High
Source: Stellar MLS. This data may not be complete. We recommend contacting the local school district to confirm school assignments for this home.
Get a cash offer in 3 minutes
Find out how much your home could sell for in as little as 3 minutes with a no-obligation cash offer.
Estimated market value
$363,200
Get a cash offer in 3 minutes
Find out how much your home could sell for in as little as 3 minutes with a no-obligation cash offer.
Estimated market value
$363,200

