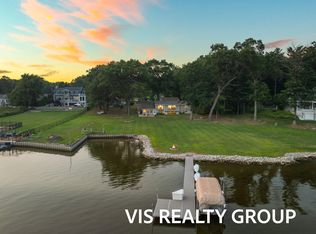Sold for $1,460,000
$1,460,000
15432 Leonard Rd, Spring Lake, MI 49456
4beds
4,500sqft
Single Family Residence
Built in 2004
2.45 Acres Lot
$1,482,300 Zestimate®
$324/sqft
$4,087 Estimated rent
Home value
$1,482,300
$1.39M - $1.57M
$4,087/mo
Zestimate® history
Loading...
Owner options
Explore your selling options
What's special
Wow! Welcome to your dream waterfront retreat on the Grand River—where luxury meets tranquility! This stunning 5,700 sq. ft. home, nestled on 2.45 acres of private, wooded land, boasts panoramic water views, a newly updated kitchen, and a brand-new roof. Whether you're looking to entertain in grand style or enjoy peaceful seclusion, this property has it all. As you stroll up the landscaped walkway to the charming front porch, you’ll immediately feel the timeless elegance and warmth of this exceptional home. Step inside and prepare to be captivated: expansive water views greet you from the soaring ceilings of the spacious living room, where a dual fireplace adds both comfort and sophistication. The luxurious Primary Suite offers a serene escape, complete with a cozy sitting area overlooking the water, an oversized walk-in closet, and a spa-like bathroom with double vanities and a walk-in shower. The custom kitchen and dining area are designed to impress, offering more scenic views and direct access to the deck—perfect for alfresco dining and summer gatherings. Adjacent to the kitchen, you'll find a walk-in office/wet bar and a generous pantry. Upstairs, a private bonus suite with a full bath is ideal for long-term guests. The lower level walkout features a bright recreation room, two additional bedrooms, and a flexible space for fitness or storage. Step outside to unwind in the large hot tub or enjoy the expansive patio area. Storage and convenience are no issue here, with a three-stall garage finished in sleek epoxy and an additional fourth stall under the deck—perfect for housing all your water gear. The property is beautifully landscaped with low-maintenance perennials, while the wooded front yard offers opportunities for bonfires, nature walks, or biking the nearby trail. And for water lovers—your private dock and boat slip open up endless adventures on the Grand River, Spring Lake, and Lake Michigan.
Zillow last checked: 8 hours ago
Listing updated: July 03, 2025 at 10:58am
Listed by:
Jane Payne 616-826-7128,
Keller Williams Northern Michigan 231-947-8200
Bought with:
Non Member Office
NON-MLS MEMBER OFFICE
Source: NGLRMLS,MLS#: 1921273
Facts & features
Interior
Bedrooms & bathrooms
- Bedrooms: 4
- Bathrooms: 4
- Full bathrooms: 3
- 1/2 bathrooms: 1
- Main level bathrooms: 2
- Main level bedrooms: 1
Primary bedroom
- Level: Main
- Area: 240
- Dimensions: 16 x 15
Primary bathroom
- Features: Private
Dining room
- Level: Main
- Area: 576
- Dimensions: 24 x 24
Family room
- Level: Lower
- Area: 750
- Dimensions: 30 x 25
Kitchen
- Level: Main
- Area: 322
- Dimensions: 23 x 14
Living room
- Level: Main
- Area: 414
- Dimensions: 23 x 18
Heating
- Forced Air, Natural Gas, Fireplace(s), ENERGY STAR Qualified Equipment
Cooling
- Central Air, Zoned, ENERGY STAR Qualified Equipment
Appliances
- Included: Refrigerator, Disposal, Dishwasher, Microwave, Washer, Dryer, Oven, Cooktop, Exhaust Fan, Gas Water Heater
- Laundry: Lower Level
Features
- Entrance Foyer, Walk-In Closet(s), Pantry, Kitchen Island, Mud Room, Ceiling Fan(s), WiFi
- Flooring: Wood, Tile, Carpet
- Windows: Blinds, Drapes, Curtain Rods
- Basement: Finished
- Has fireplace: Yes
- Fireplace features: Gas
Interior area
- Total structure area: 4,500
- Total interior livable area: 4,500 sqft
- Finished area above ground: 3,000
- Finished area below ground: 1,500
Property
Parking
- Total spaces: 3
- Parking features: Attached, Paved, Asphalt
- Attached garage spaces: 3
- Has uncovered spaces: Yes
Accessibility
- Accessibility features: Accessible Hallway(s), Covered Entrance, Accessible Full Bath
Features
- Levels: One and One Half
- Stories: 1
- Patio & porch: Deck, Patio, Covered
- Exterior features: Sprinkler System, Rain Gutters, Dock
- Waterfront features: River
- Body of water: Grand River
- Frontage type: Waterfront
- Frontage length: 223
Lot
- Size: 2.45 Acres
- Dimensions: 190 x 485 x 235 x 620
- Features: Level, Landscaped
Details
- Additional structures: Second Garage
- Parcel number: 700326242037
- Zoning description: Residential
Construction
Type & style
- Home type: SingleFamily
- Property subtype: Single Family Residence
Materials
- Frame, Vinyl Siding
- Roof: Asphalt
Condition
- New construction: No
- Year built: 2004
- Major remodel year: 2022
Utilities & green energy
- Sewer: Public Sewer
- Water: Public
Green energy
- Energy efficient items: Appliances, Windows
Community & neighborhood
Security
- Security features: Smoke Detector(s)
Community
- Community features: None
Location
- Region: Spring Lake
- Subdivision: J Potters Hart
HOA & financial
HOA
- Services included: None
Other
Other facts
- Listing agreement: Exclusive Right Sell
- Price range: $1.5M - $1.5M
- Listing terms: Conventional,Cash
- Ownership type: Private Owner
- Road surface type: Asphalt
Price history
| Date | Event | Price |
|---|---|---|
| 7/3/2025 | Sold | $1,460,000-5.8%$324/sqft |
Source: | ||
| 6/25/2025 | Pending sale | $1,550,000$344/sqft |
Source: | ||
| 6/6/2025 | Price change | $1,550,000-6.3%$344/sqft |
Source: | ||
| 3/20/2025 | Price change | $1,655,000-1.8%$368/sqft |
Source: | ||
| 11/15/2024 | Price change | $1,685,000-1.5%$374/sqft |
Source: | ||
Public tax history
Tax history is unavailable.
Neighborhood: 49456
Nearby schools
GreatSchools rating
- 7/10Spring Lake Intermediate SchoolGrades: 5-9Distance: 1.3 mi
- 9/10Spring Lake High SchoolGrades: 9-12Distance: 1 mi
- 6/10Spring Lake Middle SchoolGrades: 7-8Distance: 1.3 mi
Schools provided by the listing agent
- District: Spring Lake Public Schools
Source: NGLRMLS. This data may not be complete. We recommend contacting the local school district to confirm school assignments for this home.

Get pre-qualified for a loan
At Zillow Home Loans, we can pre-qualify you in as little as 5 minutes with no impact to your credit score.An equal housing lender. NMLS #10287.
