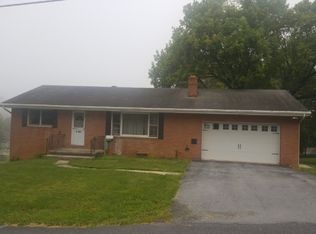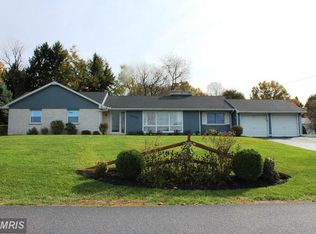Sold for $265,000
$265,000
15431 Orchard Ave, Blue Ridge Summit, PA 17214
3beds
1,832sqft
Single Family Residence
Built in 1961
0.47 Acres Lot
$294,400 Zestimate®
$145/sqft
$1,964 Estimated rent
Home value
$294,400
$280,000 - $309,000
$1,964/mo
Zestimate® history
Loading...
Owner options
Explore your selling options
What's special
Nestled in the peaceful surroundings of Blue Ridge Summit, just a stone's throw from the Maryland border, this quaint property offers a perfect blend of modern comfort and rustic charm. Step into the newly updated kitchen featuring new countertops and new appliances, where culinary delights await. The open floor plan seamlessly connects the kitchen, dining area, and living room, creating an inviting space for gatherings and relaxation. Cozy up by the fireplace in the spacious living room, with its large window offering views of the enchanting brick and stone patios, and large backyard. With three bedrooms and two full bathrooms, including luxurious flooring throughout, this home offers tranquility and style at every turn. The finished lower level boasts a family room with a wet bar, a finished room that could be a guest bedroom, a second bathroom, and laundry area, providing ample space for entertainment and leisure. Outside, the large yard and backyard beckon for outdoor enjoyment and relaxation. Conveniently located near the Maryland border, this property offers easy access to shopping, dining, and outdoor activities, making it an ideal retreat for those seeking both serenity and convenience.
Zillow last checked: 8 hours ago
Listing updated: June 03, 2024 at 05:01pm
Listed by:
Amalia MARSHALL 717-891-4730,
Iron Valley Real Estate of Central PA,
Listing Team: Marshall Real Estate Group
Bought with:
Jennifer Strange, RS342277
The KW Collective
Source: Bright MLS,MLS#: PAFL2019768
Facts & features
Interior
Bedrooms & bathrooms
- Bedrooms: 3
- Bathrooms: 2
- Full bathrooms: 2
- Main level bathrooms: 1
- Main level bedrooms: 3
Basement
- Area: 600
Heating
- Hot Water, Oil, Electric
Cooling
- None, Electric
Appliances
- Included: Microwave, Refrigerator, Cooktop, Dishwasher, Electric Water Heater
Features
- Bar, Ceiling Fan(s), Combination Dining/Living, Combination Kitchen/Dining, Crown Molding, Open Floorplan, Kitchen - Gourmet, Kitchen Island, Upgraded Countertops
- Flooring: Wood
- Windows: Window Treatments
- Basement: Connecting Stairway,Heated,Interior Entry,Exterior Entry,Partially Finished,Walk-Out Access
- Number of fireplaces: 1
Interior area
- Total structure area: 1,832
- Total interior livable area: 1,832 sqft
- Finished area above ground: 1,232
- Finished area below ground: 600
Property
Parking
- Total spaces: 1
- Parking features: Garage Faces Front, Inside Entrance, Attached, Driveway, On Street
- Attached garage spaces: 1
- Has uncovered spaces: Yes
Accessibility
- Accessibility features: None
Features
- Levels: One
- Stories: 1
- Exterior features: Lighting
- Pool features: None
Lot
- Size: 0.47 Acres
Details
- Additional structures: Above Grade, Below Grade
- Parcel number: 230Q20L030.000000
- Zoning: RESIDENTIAL
- Special conditions: Standard
Construction
Type & style
- Home type: SingleFamily
- Architectural style: Ranch/Rambler
- Property subtype: Single Family Residence
Materials
- Vinyl Siding
- Foundation: Block
- Roof: Asphalt
Condition
- Very Good
- New construction: No
- Year built: 1961
- Major remodel year: 2022
Utilities & green energy
- Sewer: Public Sewer
- Water: Public
- Utilities for property: Cable Connected, Cable
Community & neighborhood
Location
- Region: Blue Ridge Summit
- Subdivision: None Available
- Municipality: WASHINGTON TWP
Other
Other facts
- Listing agreement: Exclusive Right To Sell
- Listing terms: Conventional,FHA,VA Loan
- Ownership: Fee Simple
Price history
| Date | Event | Price |
|---|---|---|
| 6/3/2024 | Sold | $265,000+2%$145/sqft |
Source: | ||
| 4/28/2024 | Pending sale | $259,900$142/sqft |
Source: | ||
| 4/25/2024 | Listed for sale | $259,900+99.9%$142/sqft |
Source: | ||
| 7/31/2017 | Sold | $130,000+0.1%$71/sqft |
Source: Public Record Report a problem | ||
| 6/5/2017 | Listed for sale | $129,900$71/sqft |
Source: Ronnie Martin Realty, Inc. #FL9967809 Report a problem | ||
Public tax history
| Year | Property taxes | Tax assessment |
|---|---|---|
| 2024 | $3,195 +6.2% | $20,800 |
| 2023 | $3,010 +3.1% | $20,800 |
| 2022 | $2,921 +2.9% | $20,800 |
Find assessor info on the county website
Neighborhood: 17214
Nearby schools
GreatSchools rating
- 8/10Hooverville El SchoolGrades: K-5Distance: 3.9 mi
- NAWaynesboro Area Middle SchoolGrades: 7-8Distance: 5.5 mi
- 4/10Waynesboro Area Senior High SchoolGrades: 9-12Distance: 5.8 mi
Schools provided by the listing agent
- District: Waynesboro Area
Source: Bright MLS. This data may not be complete. We recommend contacting the local school district to confirm school assignments for this home.
Get pre-qualified for a loan
At Zillow Home Loans, we can pre-qualify you in as little as 5 minutes with no impact to your credit score.An equal housing lender. NMLS #10287.

