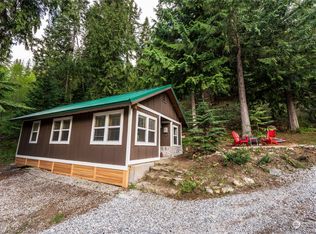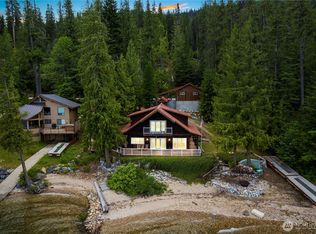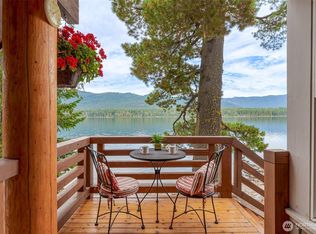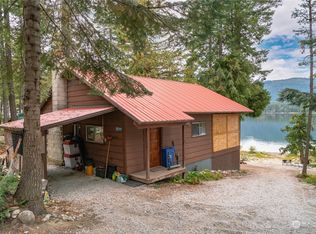Sold
Listed by:
Lynn Stoddard,
BHHS Leavenworth&Cascade Prop,
Dwight L. Stoddard,
BHHS Leavenworth&Cascade Prop
Bought with: Windermere Real Estate/NCW
$950,000
15431 Cedar Brae Road, Leavenworth, WA 98826
4beds
2,650sqft
Single Family Residence
Built in 2007
0.46 Acres Lot
$950,500 Zestimate®
$358/sqft
$2,946 Estimated rent
Home value
$950,500
$903,000 - $998,000
$2,946/mo
Zestimate® history
Loading...
Owner options
Explore your selling options
What's special
Attention Investors: Your fully furnished Lake Wenatchee, permitted 10 GUEST short-term rental, awaits! Imagine soaking in panoramic lake views from this expertly renovated, 2600-square-foot, two-level chalet. Main level highlights include an open living floor plan, two bedrooms, a full bath, and a generous sundeck showcasing outstanding lake and mountain views. Downstairs offers a 3rd bedroom, bonus sleeping space, a super cool bunk room, a second bath & an outdoor patio with an inviting hot tub ready to host guests in style. Life at the lake offers endless recreational pursuits, plus you are but a hop-skip to Wenatchee's beautiful state park and boat launch! Make this oh-so-profitable TURN-KEY retreat your lucrative mountain oasis!
Zillow last checked: 8 hours ago
Listing updated: February 20, 2026 at 04:01am
Listed by:
Lynn Stoddard,
BHHS Leavenworth&Cascade Prop,
Dwight L. Stoddard,
BHHS Leavenworth&Cascade Prop
Bought with:
Deina Seiber, 118890
Windermere Real Estate/NCW
Source: NWMLS,MLS#: 2347162
Facts & features
Interior
Bedrooms & bathrooms
- Bedrooms: 4
- Bathrooms: 2
- Full bathrooms: 1
- 3/4 bathrooms: 1
- Main level bathrooms: 1
- Main level bedrooms: 2
Bedroom
- Level: Lower
Bedroom
- Level: Lower
Bedroom
- Level: Main
Bedroom
- Level: Main
Bathroom full
- Level: Main
Bathroom three quarter
- Level: Lower
Bonus room
- Level: Lower
Dining room
- Level: Main
Entry hall
- Level: Main
Kitchen with eating space
- Level: Main
Living room
- Level: Main
Utility room
- Level: Lower
Heating
- Heat Pump, Electric, Propane
Cooling
- Heat Pump
Appliances
- Included: Dishwasher(s), Disposal, Dryer(s), Microwave(s), Refrigerator(s), Stove(s)/Range(s), Washer(s), Garbage Disposal
Features
- Ceiling Fan(s)
- Flooring: Ceramic Tile, Laminate, Carpet
- Basement: Daylight
- Has fireplace: No
- Fireplace features: Wood Burning
Interior area
- Total structure area: 2,650
- Total interior livable area: 2,650 sqft
Property
Parking
- Parking features: Driveway, Off Street
Features
- Levels: Two
- Stories: 2
- Entry location: Main
- Patio & porch: Ceiling Fan(s), Hot Tub/Spa, Vaulted Ceilings
- Has spa: Yes
- Spa features: Indoor
- Has view: Yes
- View description: Lake, Mountain(s), Territorial
- Has water view: Yes
- Water view: Lake
Lot
- Size: 0.46 Acres
- Features: Paved, Deck, High Speed Internet, Hot Tub/Spa, Patio
- Topography: Sloped
- Residential vegetation: Wooded
Details
- Parcel number: 271729510410
- Zoning description: Jurisdiction: County
- Special conditions: Standard
Construction
Type & style
- Home type: SingleFamily
- Architectural style: Cabin
- Property subtype: Single Family Residence
Materials
- Wood Siding
- Foundation: Poured Concrete
- Roof: Metal
Condition
- Year built: 2007
Utilities & green energy
- Electric: Company: Chelan County PUD
- Sewer: Sewer Connected
- Water: Shared Well
- Utilities for property: Local Tel
Community & neighborhood
Location
- Region: Leavenworth
- Subdivision: Lake Wenatchee
Other
Other facts
- Listing terms: Conventional
- Cumulative days on market: 252 days
Price history
| Date | Event | Price |
|---|---|---|
| 1/20/2026 | Sold | $950,000-13.6%$358/sqft |
Source: | ||
| 11/30/2025 | Pending sale | $1,099,000$415/sqft |
Source: | ||
| 9/26/2025 | Listed for sale | $1,099,000$415/sqft |
Source: | ||
| 7/23/2025 | Listing removed | $1,099,000$415/sqft |
Source: BHHS broker feed #2347162 Report a problem | ||
| 4/24/2025 | Price change | $1,099,000-2.3%$415/sqft |
Source: BHHS broker feed #2347162 Report a problem | ||
Public tax history
| Year | Property taxes | Tax assessment |
|---|---|---|
| 2024 | $5,880 -12.3% | $724,792 -20.4% |
| 2023 | $6,701 +40.7% | $911,115 +49.8% |
| 2022 | $4,761 +5.7% | $608,031 +26% |
Find assessor info on the county website
Neighborhood: 98826
Nearby schools
GreatSchools rating
- NABeaver Valley SchoolGrades: K-4Distance: 4.4 mi
- 5/10Icicle River Middle SchoolGrades: 6-8Distance: 14.6 mi
- 7/10Cascade High SchoolGrades: 9-12Distance: 14.6 mi
Schools provided by the listing agent
- Middle: Icicle River Mid
- High: Cascade High
Source: NWMLS. This data may not be complete. We recommend contacting the local school district to confirm school assignments for this home.
Get pre-qualified for a loan
At Zillow Home Loans, we can pre-qualify you in as little as 5 minutes with no impact to your credit score.An equal housing lender. NMLS #10287.



