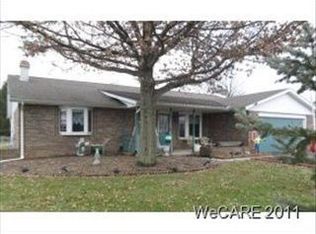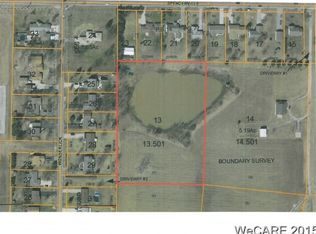Sold for $297,000 on 07/01/25
$297,000
1543 Wonderlick Rd, Lima, OH 45805
4beds
1,437sqft
Single Family Residence
Built in 1975
0.55 Acres Lot
$278,200 Zestimate®
$207/sqft
$2,033 Estimated rent
Home value
$278,200
$259,000 - $298,000
$2,033/mo
Zestimate® history
Loading...
Owner options
Explore your selling options
What's special
Welcome to 1543 Wonderlick Road. This extremely well cared for tri-level home in Shawnee is now available. Move-in-ready! It offers 4 bedrooms, 2 1/2 bathrooms and a beautiful private fenced in backyard. Total living area is 1,848 sq.ft. Cared for by its owners of 40 years makes this home one to see! The newly poured concrete drive extends to the back of the property where you will find an additional garage/workshop with extra pad for parking. Updates include - newer windows, newer furnace and air conditioning. roof replaced 7 yrs. ago, new refrigerator, new flooring, carpet, new blinds and water heater replaced 2017 and sump pump 2023. Other special features offered with this home are a whole house generator, workbench/shop in attached garage with heat, water and drain, nice private patio in back great for entertaining. The backyard is so relaxing with its backdrop of pretty tree's and privacy. This home is truly exceptional. Schedule your showing today!
Zillow last checked: 8 hours ago
Listing updated: July 01, 2025 at 09:15am
Listed by:
Angie Clark 419-234-6806,
Berkshire Hathaway Professional Realty
Bought with:
Ashleigh Mangini, 2019006897
Superior Plus Realtors
Source: WCAR OH,MLS#: 306811
Facts & features
Interior
Bedrooms & bathrooms
- Bedrooms: 4
- Bathrooms: 3
- Full bathrooms: 2
- 1/2 bathrooms: 1
Bedroom 1
- Level: Second
- Area: 255.42 Square Feet
- Dimensions: 12.9 x 19.8
Bedroom 2
- Level: Second
- Area: 123.05 Square Feet
- Dimensions: 10.7 x 11.5
Bedroom 3
- Level: Second
- Area: 134.4 Square Feet
- Dimensions: 9.6 x 14
Kitchen
- Level: First
- Area: 308 Square Feet
- Dimensions: 14 x 22
Living room
- Level: First
- Area: 336 Square Feet
- Dimensions: 16.8 x 20
Heating
- Forced Air, Natural Gas
Cooling
- Central Air
Appliances
- Included: Dishwasher, Disposal, Gas Cooktop, Gas Water Heater, Microwave, Oven, Refrigerator, Water Heater Owned
Features
- Flooring: Carpet, Hardwood, Tile, Vinyl
- Windows: Drapes, Screens
- Basement: Finished
- Has fireplace: Yes
- Fireplace features: Basement
Interior area
- Total structure area: 1,437
- Total interior livable area: 1,437 sqft
- Finished area below ground: 720
Property
Parking
- Total spaces: 2
- Parking features: Garage Door Opener, Attached, Detached
- Attached garage spaces: 2
Features
- Levels: Tri-Level
- Patio & porch: Patio
- Fencing: Fenced
Lot
- Size: 0.55 Acres
Details
- Additional structures: Garage(s)
- Parcel number: 46040301038.000
- Zoning description: Residential
- Special conditions: Fair Market
Construction
Type & style
- Home type: SingleFamily
- Architectural style: See Remarks
- Property subtype: Single Family Residence
Materials
- Brick, Vinyl Siding
- Foundation: Other
Condition
- Updated/Remodeled
- Year built: 1975
Utilities & green energy
- Sewer: Public Sewer
- Water: Public
- Utilities for property: Electricity Connected, Natural Gas Connected, Water Connected
Community & neighborhood
Location
- Region: Lima
Other
Other facts
- Listing terms: Cash,Conventional,FHA,VA Loan
Price history
| Date | Event | Price |
|---|---|---|
| 7/1/2025 | Sold | $297,000+2.4%$207/sqft |
Source: | ||
| 4/26/2025 | Pending sale | $290,000$202/sqft |
Source: | ||
| 4/21/2025 | Listed for sale | $290,000$202/sqft |
Source: | ||
Public tax history
| Year | Property taxes | Tax assessment |
|---|---|---|
| 2024 | $3,315 +5.3% | $67,870 +20% |
| 2023 | $3,148 -0.2% | $56,570 |
| 2022 | $3,154 -0.6% | $56,570 |
Find assessor info on the county website
Neighborhood: 45805
Nearby schools
GreatSchools rating
- 4/10Maplewood Elementary SchoolGrades: 3-4Distance: 0.5 mi
- 6/10Shawnee Middle SchoolGrades: 4-8Distance: 2.1 mi
- 6/10Shawnee High SchoolGrades: 9-12Distance: 2 mi

Get pre-qualified for a loan
At Zillow Home Loans, we can pre-qualify you in as little as 5 minutes with no impact to your credit score.An equal housing lender. NMLS #10287.

