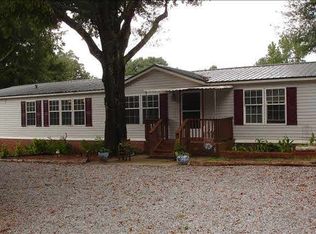If peace and quiet is what you want then it doesn't get much better than this. This Michael Brewer built home offers so much for the discerning Buyer who wants a beautiful custom home located on over 4 acres in the Chapin School Zone. Seller's built their dream home but now it is time to move on. The property sits way back off of Wash Lever and opens up to a gorgeous Hardiplank Craftsman style home with relaxing front porch and gorgeous palm trees across the front. This home has 5 bedrooms and 4 full baths with over 3,100 sq. ft. of living space. You will love the soaring Family Room 20' ceiling with beams plus stacked stone fireplace! The beautiful kitchen has granite counter tops, new stainless built in stove, custom cabinets, real hardwood flooring & gorgeous stacked stone serving area between kitchen and Family Room that offer additional storage too! The Master Suite has a spacious walk-in closet, tiled Master Bath with 2 separate vanities, whirlpool tub and separate shower. There's even a large screened porch off the Master Bedroom with a hot tub!! There is one more bedroom on the main floor with private access to a full bath. Two more large bedrooms upstairs each with a private bathroom. The 5th bedroom is a large FROG with his/her closets. The back yard has a cozy fire pit with space to congregate with friends! The 2 car garage is very spacious for "toys" plus there is even a separate shed that does have electricity wired to it!
This property is off market, which means it's not currently listed for sale or rent on Zillow. This may be different from what's available on other websites or public sources.
