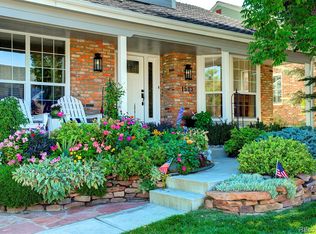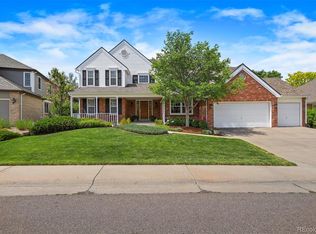Superb, desirable Highlands Ranch neighborhood of Timberline Ridge. Sanford home, a builder with a reputation for quality. Walk-in pantry in the kitchen! High end appliances added in the remodel. The open large kitchen allows ample space for entertaining and cooking. Oversized three car garage with plenty of cabinets and a workbench, private beautifully landscaped yard. Covered north facing backyard patio (cool in the summer) and south facing driveway (a big advantage in winter when the snow begins). Hail resistant roof shingles, Pella energy efficient replacement windows and back sliding door. Master bath newly remodeled, spacious shower and bath tub, double sinks! Plantation shutters throughout the main level. Come take a look you will not be disappointed.
This property is off market, which means it's not currently listed for sale or rent on Zillow. This may be different from what's available on other websites or public sources.

