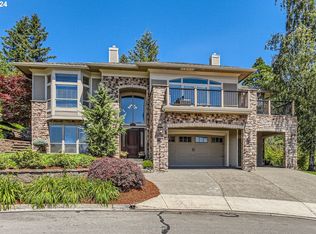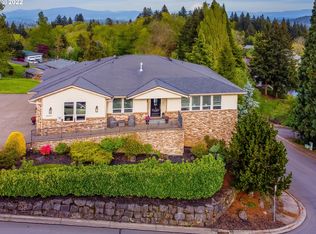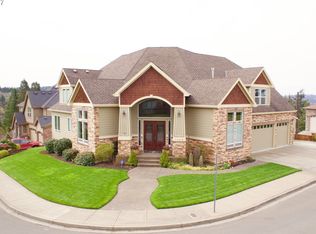Sold
$799,900
1543 SW Walters Loop, Gresham, OR 97080
4beds
3,287sqft
Residential, Single Family Residence
Built in 2005
10,454.4 Square Feet Lot
$791,400 Zestimate®
$243/sqft
$3,881 Estimated rent
Home value
$791,400
$744,000 - $847,000
$3,881/mo
Zestimate® history
Loading...
Owner options
Explore your selling options
What's special
PRICE IMPROVEMENT!!! Nestled in the serene, hilltop setting of Gresham’s coveted View Crest Heights neighborhood, this exceptional 4-bedroom, 3-bathroom home offers the perfect blend of privacy, tranquility, and breathtaking Mt. Hood views. Set on a ¼-acre private lot, this residence has been meticulously remodeled with high-end finishes and thoughtful upgrades, ensuring both timeless elegance and modern comfort. Completed in November 2024, this transformation delivers a true turnkey experience. Step inside and experience impeccable craftsmanship at every turn. The gourmet kitchen is a chef’s dream, boasting custom cabinetry, sleek countertops, and high end Thermador appliances. The open concept layout seamlessly connects the kitchen, dining, and living areas, where expansive windows frame panoramic Mt. Hood views—turning nature into a stunning daily backdrop. Brand new hickory hardwood floors and an abundance of natural light create an atmosphere of warmth and sophistication. The primary suite is a private sanctuary, featuring a spa inspired ensuite, premium fixtures, and a custom walk-in closet complete with its own washer and dryer—a game changer for convenience. Three additional bedrooms provide versatile living spaces, perfect for a home office, guest retreat, or growing family. This turnkey masterpiece seamlessly blends modern luxury with a peaceful, picturesque setting; all while being just minutes from shopping, dining, and outdoor recreation. Don’t miss this rare opportunity. Schedule your private tour today!
Zillow last checked: 8 hours ago
Listing updated: August 22, 2025 at 01:50am
Listed by:
Tyler Kenyon 503-806-7586,
RE/MAX Equity Group
Bought with:
Melissa Hartvigsen, 201218339
Redfin
Source: RMLS (OR),MLS#: 204319547
Facts & features
Interior
Bedrooms & bathrooms
- Bedrooms: 4
- Bathrooms: 3
- Full bathrooms: 3
- Main level bathrooms: 2
Primary bedroom
- Features: Closet Organizer, Updated Remodeled, Double Sinks, Ensuite, Quartz, Soaking Tub, Walkin Closet, Walkin Shower, Wallto Wall Carpet, Washer Dryer
- Level: Main
- Area: 266
- Dimensions: 19 x 14
Bedroom 2
- Features: Wallto Wall Carpet
- Level: Main
- Area: 144
- Dimensions: 12 x 12
Bedroom 3
- Features: Wallto Wall Carpet
- Level: Lower
- Area: 144
- Dimensions: 12 x 12
Bedroom 4
- Features: Ensuite, Wallto Wall Carpet
- Level: Lower
- Area: 156
- Dimensions: 13 x 12
Dining room
- Features: Daylight, Hardwood Floors
- Level: Main
- Area: 210
- Dimensions: 15 x 14
Family room
- Features: Builtin Features, Exterior Entry, Wallto Wall Carpet
- Level: Lower
- Area: 396
- Dimensions: 22 x 18
Kitchen
- Features: Builtin Refrigerator, Gas Appliances, Gourmet Kitchen, Island, Kitchen Dining Room Combo, Pantry, Updated Remodeled, Builtin Oven, Quartz
- Level: Main
- Area: 208
- Width: 13
Living room
- Features: Builtin Features, Fireplace, Hardwood Floors
- Level: Main
- Area: 357
- Dimensions: 21 x 17
Heating
- Forced Air, Fireplace(s)
Cooling
- Central Air
Appliances
- Included: Built In Oven, Built-In Range, Convection Oven, Dishwasher, Disposal, Down Draft, Free-Standing Refrigerator, Gas Appliances, Range Hood, Stainless Steel Appliance(s), Built-In Refrigerator, Washer/Dryer, Gas Water Heater
- Laundry: Laundry Room
Features
- Ceiling Fan(s), Central Vacuum, Quartz, Wainscoting, Built-in Features, Sink, Gourmet Kitchen, Kitchen Island, Kitchen Dining Room Combo, Pantry, Updated Remodeled, Closet Organizer, Double Vanity, Soaking Tub, Walk-In Closet(s), Walkin Shower, Pot Filler, Tile
- Flooring: Hardwood, Wall to Wall Carpet, Wood
- Windows: Double Pane Windows, Daylight
- Basement: Daylight,Finished,Full
- Number of fireplaces: 2
- Fireplace features: Gas
Interior area
- Total structure area: 3,287
- Total interior livable area: 3,287 sqft
Property
Parking
- Total spaces: 3
- Parking features: Driveway, Garage Door Opener, Attached
- Attached garage spaces: 3
- Has uncovered spaces: Yes
Accessibility
- Accessibility features: Garage On Main, Main Floor Bedroom Bath, Parking, Accessibility
Features
- Levels: Two
- Stories: 2
- Patio & porch: Deck
- Exterior features: Garden, Yard, Exterior Entry
- Has view: Yes
- View description: Mountain(s), Trees/Woods
Lot
- Size: 10,454 sqft
- Features: Level, Private, Secluded, Sprinkler, SqFt 10000 to 14999
Details
- Additional structures: ToolShed
- Parcel number: R489340
- Zoning: LDR
Construction
Type & style
- Home type: SingleFamily
- Architectural style: Daylight Ranch
- Property subtype: Residential, Single Family Residence
Materials
- Cement Siding, Stone
- Foundation: Concrete Perimeter
- Roof: Composition
Condition
- Updated/Remodeled
- New construction: No
- Year built: 2005
Utilities & green energy
- Gas: Gas
- Sewer: Public Sewer
- Water: Public
- Utilities for property: Cable Connected
Community & neighborhood
Security
- Security features: Unknown, Fire Sprinkler System
Location
- Region: Gresham
- Subdivision: View Crest Heights
HOA & financial
HOA
- Has HOA: Yes
- HOA fee: $100 annually
Other
Other facts
- Listing terms: Cash,Conventional,FHA,VA Loan
- Road surface type: Concrete, Paved
Price history
| Date | Event | Price |
|---|---|---|
| 8/20/2025 | Sold | $799,900$243/sqft |
Source: | ||
| 8/5/2025 | Pending sale | $799,900$243/sqft |
Source: | ||
| 8/3/2025 | Listed for sale | $799,900$243/sqft |
Source: | ||
| 7/28/2025 | Pending sale | $799,900$243/sqft |
Source: | ||
| 7/14/2025 | Price change | $799,9000%$243/sqft |
Source: | ||
Public tax history
| Year | Property taxes | Tax assessment |
|---|---|---|
| 2025 | $12,617 +4.5% | $620,030 +3% |
| 2024 | $12,078 +9.8% | $601,980 +3% |
| 2023 | $11,004 +2.9% | $584,450 +3% |
Find assessor info on the county website
Neighborhood: Gresham Butte
Nearby schools
GreatSchools rating
- 7/10East Gresham Elementary SchoolGrades: K-5Distance: 1 mi
- 2/10Dexter Mccarty Middle SchoolGrades: 6-8Distance: 1.2 mi
- 4/10Gresham High SchoolGrades: 9-12Distance: 1.4 mi
Schools provided by the listing agent
- Elementary: East Gresham
- Middle: Dexter Mccarty
- High: Gresham
Source: RMLS (OR). This data may not be complete. We recommend contacting the local school district to confirm school assignments for this home.
Get a cash offer in 3 minutes
Find out how much your home could sell for in as little as 3 minutes with a no-obligation cash offer.
Estimated market value
$791,400
Get a cash offer in 3 minutes
Find out how much your home could sell for in as little as 3 minutes with a no-obligation cash offer.
Estimated market value
$791,400


