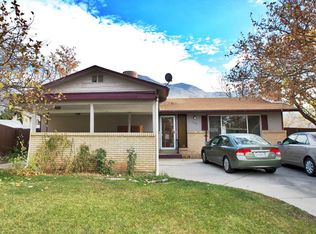**PRICE REDUCED** Like the outdoors? You will LOVE this backyard with a majestic, unobstructed view of the mountains and a backyard with access to the Ogden River. The home is move in ready and waiting for you to make it your own. Featuring 4 bedrooms, 2 baths, a large 2 car garage, beautiful hardwood flooring upstairs, a large family room with gas fireplace downstairs, fenced back yard and an awesome deck with a peaceful, secluded view. Just walk out the back gate to fish or walk along the river. Nature doesn't get any better! Square footage taken from county records. Buyer is encouraged to verify. Owner is also the listing agent. Call for an appointment today.
This property is off market, which means it's not currently listed for sale or rent on Zillow. This may be different from what's available on other websites or public sources.
