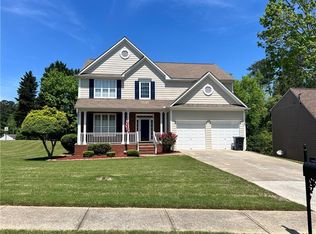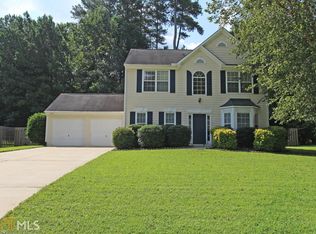Closed
$408,200
1543 Milford Pl SW, Marietta, GA 30008
3beds
2,031sqft
Single Family Residence, Residential
Built in 1998
0.35 Acres Lot
$405,500 Zestimate®
$201/sqft
$2,298 Estimated rent
Home value
$405,500
$373,000 - $442,000
$2,298/mo
Zestimate® history
Loading...
Owner options
Explore your selling options
What's special
Stop looking- This is it right here- 3 Bedroom, 2.5 Bath home, Open floor concept, Beautiful Renovated Kitchen with Rich wood, High quality extended Cabinets that have all the extras to utilize all the spaces w/ soft close, Modern hardware, Granite Counter tops, Glass tile backsplash, Deep Stainless steel sink, LG Gas Stove, Dishwasher & Built in Microwave, French doors to patio, Tile floors in the Kitchen & Half Bath, Gleaming Hardwood floors in Foyer, Office/Living room, Dining room & Great room, Separate Dining room, 2 story Foyer & Great room, Large Main Bedroom has its own En Suite Bathroom with double sink vanities, soaking tub, separate Shower & custom Walk in closet system, 2 additional nice size Bedrooms, Large Laundry room upstairs, Swim/Tennis Community, Playground, Side walks, Street lights, Close to Cobb & Kennestone Wellstar hospitals, Shopping, Highways, Schools, Restaurants, Braves stadium & more. HVAC replaced new in 2019, Water heater replaced new 2016, Roof replaced new in 2014- Schedule your showing now. 3rd Bedroom & Closets not photographed. This home has been owned by original owner since built.
Zillow last checked: 8 hours ago
Listing updated: November 20, 2024 at 10:51pm
Listing Provided by:
LISA VAN DER SAR,
The Realty Group
Bought with:
Bala PANCHAPAKESAN, 407998
Atlanta Communities
Source: FMLS GA,MLS#: 7462669
Facts & features
Interior
Bedrooms & bathrooms
- Bedrooms: 3
- Bathrooms: 3
- Full bathrooms: 2
- 1/2 bathrooms: 1
Primary bedroom
- Features: Roommate Floor Plan, Split Bedroom Plan
- Level: Roommate Floor Plan, Split Bedroom Plan
Bedroom
- Features: Roommate Floor Plan, Split Bedroom Plan
Primary bathroom
- Features: Double Vanity, Separate Tub/Shower, Soaking Tub, Vaulted Ceiling(s)
Dining room
- Features: Separate Dining Room
Kitchen
- Features: Cabinets Other, Eat-in Kitchen, Pantry, Stone Counters, View to Family Room
Heating
- Central, Forced Air
Cooling
- Ceiling Fan(s), Central Air
Appliances
- Included: Dishwasher, Disposal, Gas Range, Gas Water Heater, Microwave
- Laundry: Laundry Room, Upper Level
Features
- Double Vanity, Entrance Foyer 2 Story, Tray Ceiling(s), Vaulted Ceiling(s), Walk-In Closet(s)
- Flooring: Carpet, Ceramic Tile, Hardwood
- Windows: Double Pane Windows
- Basement: None
- Attic: Pull Down Stairs
- Number of fireplaces: 1
- Fireplace features: Gas Starter
- Common walls with other units/homes: No Common Walls
Interior area
- Total structure area: 2,031
- Total interior livable area: 2,031 sqft
- Finished area above ground: 2,031
- Finished area below ground: 0
Property
Parking
- Total spaces: 4
- Parking features: Attached, Driveway, Garage, Garage Faces Front, Kitchen Level
- Attached garage spaces: 2
- Has uncovered spaces: Yes
Accessibility
- Accessibility features: None
Features
- Levels: Two
- Stories: 2
- Patio & porch: Patio
- Exterior features: None
- Pool features: None
- Spa features: None
- Fencing: Privacy
- Has view: Yes
- View description: Other
- Waterfront features: None
- Body of water: None
Lot
- Size: 0.35 Acres
- Features: Back Yard, Front Yard, Level
Details
- Additional structures: None
- Parcel number: 19069800340
- Other equipment: None
- Horse amenities: None
Construction
Type & style
- Home type: SingleFamily
- Architectural style: A-Frame,Traditional,Other
- Property subtype: Single Family Residence, Residential
Materials
- Cement Siding
- Foundation: Slab
- Roof: Composition,Shingle
Condition
- Resale
- New construction: No
- Year built: 1998
Utilities & green energy
- Electric: None
- Sewer: Public Sewer
- Water: Public
- Utilities for property: Cable Available, Electricity Available, Natural Gas Available, Sewer Available, Underground Utilities, Water Available
Green energy
- Energy efficient items: None
- Energy generation: None
Community & neighborhood
Security
- Security features: Fire Alarm
Community
- Community features: Homeowners Assoc, Near Public Transport, Near Schools, Near Shopping, Playground, Pool, Sidewalks, Street Lights, Tennis Court(s)
Location
- Region: Marietta
- Subdivision: Milford Woods
HOA & financial
HOA
- Has HOA: Yes
- HOA fee: $380 annually
- Services included: Swim, Tennis
- Association phone: 678-248-8828
Other
Other facts
- Listing terms: Cash,Conventional,FHA,VA Loan
- Road surface type: Asphalt
Price history
| Date | Event | Price |
|---|---|---|
| 11/15/2024 | Sold | $408,200-2.8%$201/sqft |
Source: | ||
| 11/3/2024 | Pending sale | $420,000$207/sqft |
Source: | ||
| 9/28/2024 | Listed for sale | $420,000+189.7%$207/sqft |
Source: | ||
| 5/13/1998 | Sold | $145,000+307.6%$71/sqft |
Source: Public Record | ||
| 3/6/1997 | Sold | $35,575$18/sqft |
Source: Public Record | ||
Public tax history
| Year | Property taxes | Tax assessment |
|---|---|---|
| 2024 | $3,597 +41.7% | $156,268 +17.9% |
| 2023 | $2,539 +14.6% | $132,524 +44.3% |
| 2022 | $2,216 | $91,844 |
Find assessor info on the county website
Neighborhood: 30008
Nearby schools
GreatSchools rating
- 7/10Birney Elementary SchoolGrades: PK-5Distance: 1.6 mi
- 5/10Smitha Middle SchoolGrades: 6-8Distance: 0.9 mi
- 4/10Osborne High SchoolGrades: 9-12Distance: 2.4 mi
Schools provided by the listing agent
- Elementary: Birney
- Middle: Smitha
- High: Osborne
Source: FMLS GA. This data may not be complete. We recommend contacting the local school district to confirm school assignments for this home.
Get a cash offer in 3 minutes
Find out how much your home could sell for in as little as 3 minutes with a no-obligation cash offer.
Estimated market value
$405,500
Get a cash offer in 3 minutes
Find out how much your home could sell for in as little as 3 minutes with a no-obligation cash offer.
Estimated market value
$405,500

