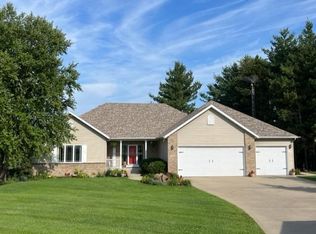Closed
$650,000
1543 Koenigs Ln NW, Rochester, MN 55901
4beds
3,422sqft
Single Family Residence
Built in 2000
2.03 Acres Lot
$711,300 Zestimate®
$190/sqft
$3,357 Estimated rent
Home value
$711,300
$676,000 - $747,000
$3,357/mo
Zestimate® history
Loading...
Owner options
Explore your selling options
What's special
Step into this beautiful 4-bedroom, 3 bath ranch style walk-out on over 2 acres. New roof, new carpet, fresh paint, gleaming, recently refinished hardwood flooring throughout most of the main level, new dryer, and many new windows. Tons of natural light filling the entire home. Bright and open living room with built-ins and a 3-sided fireplace. Spacious kitchen with granite counters, butler’s pantry, and lots of cabinets and counter space to work on. Eat-in kitchen overlooks the peaceful back yard with mature trees. Main floor master suite with a gorgeous master bath, double vanities, walk-in closet, and glass block shower. Den/office right off the entry way. Large family room with additional fireplace. Three bedrooms downstairs and a full bath. Generous sized laundry room leading right to the pre-stressed garage, perfect for storage and all the toys. Attached 3-car garage. Maintenance free deck, steel siding, radon system, central vac and multi-zoned mechanicals. Close to town!
Zillow last checked: 8 hours ago
Listing updated: March 13, 2024 at 10:12pm
Listed by:
Shawn Buryska 507-254-7425,
Coldwell Banker Realty
Bought with:
Ron Wightman
WightmanBrock Real Estate Advisors
Source: NorthstarMLS as distributed by MLS GRID,MLS#: 6228351
Facts & features
Interior
Bedrooms & bathrooms
- Bedrooms: 4
- Bathrooms: 3
- Full bathrooms: 1
- 3/4 bathrooms: 1
- 1/2 bathrooms: 1
Bedroom 1
- Level: Main
- Area: 256 Square Feet
- Dimensions: 16x16
Bedroom 2
- Level: Lower
- Area: 168 Square Feet
- Dimensions: 12x14
Bedroom 3
- Level: Lower
- Area: 182 Square Feet
- Dimensions: 13x14
Bedroom 4
- Level: Lower
- Area: 208 Square Feet
- Dimensions: 13x16
Den
- Level: Main
- Area: 143 Square Feet
- Dimensions: 13x11
Family room
- Level: Lower
- Area: 748 Square Feet
- Dimensions: 34x22
Kitchen
- Level: Main
- Area: 330 Square Feet
- Dimensions: 15x22
Laundry
- Level: Lower
- Area: 208 Square Feet
- Dimensions: 13x16
Living room
- Level: Main
- Area: 340 Square Feet
- Dimensions: 17x20
Mud room
- Level: Main
- Area: 144 Square Feet
- Dimensions: 12x12
Heating
- Forced Air
Cooling
- Central Air
Appliances
- Included: Dishwasher, Dryer, Exhaust Fan, Microwave, Range, Refrigerator, Washer
Features
- Central Vacuum
- Basement: Finished,Walk-Out Access
- Number of fireplaces: 2
- Fireplace features: Family Room, Living Room
Interior area
- Total structure area: 3,422
- Total interior livable area: 3,422 sqft
- Finished area above ground: 1,901
- Finished area below ground: 1,521
Property
Parking
- Total spaces: 3
- Parking features: Attached
- Attached garage spaces: 3
Accessibility
- Accessibility features: None
Features
- Levels: One
- Stories: 1
Lot
- Size: 2.03 Acres
Details
- Foundation area: 1901
- Parcel number: 842743059428
- Lease amount: $0
- Zoning description: Residential-Single Family
Construction
Type & style
- Home type: SingleFamily
- Property subtype: Single Family Residence
Materials
- Brick/Stone, Metal Siding
Condition
- Age of Property: 24
- New construction: No
- Year built: 2000
Utilities & green energy
- Gas: Natural Gas
- Sewer: Private Sewer
- Water: Shared System
Community & neighborhood
Location
- Region: Rochester
- Subdivision: River Ridge 2nd Sub
HOA & financial
HOA
- Has HOA: No
Price history
| Date | Event | Price |
|---|---|---|
| 3/14/2024 | Listing removed | $650,000$190/sqft |
Source: NorthstarMLS as distributed by MLS GRID #6228351 Report a problem | ||
| 3/10/2023 | Sold | $650,000$190/sqft |
Source: | ||
| 2/12/2023 | Pending sale | $650,000$190/sqft |
Source: | ||
| 2/10/2023 | Listed for sale | $650,000$190/sqft |
Source: NorthstarMLS as distributed by MLS GRID #6228351 Report a problem | ||
Public tax history
| Year | Property taxes | Tax assessment |
|---|---|---|
| 2025 | $6,792 -6.7% | $641,600 +2.2% |
| 2024 | $7,282 | $627,900 -14.8% |
| 2023 | -- | $736,600 +11.4% |
Find assessor info on the county website
Neighborhood: 55901
Nearby schools
GreatSchools rating
- 6/10Overland Elementary SchoolGrades: PK-5Distance: 2.6 mi
- 3/10Dakota Middle SchoolGrades: 6-8Distance: 3.7 mi
- 8/10Century Senior High SchoolGrades: 8-12Distance: 6 mi
Schools provided by the listing agent
- Elementary: George Gibbs
- Middle: Kellogg
- High: Century
Source: NorthstarMLS as distributed by MLS GRID. This data may not be complete. We recommend contacting the local school district to confirm school assignments for this home.
Get a cash offer in 3 minutes
Find out how much your home could sell for in as little as 3 minutes with a no-obligation cash offer.
Estimated market value$711,300
Get a cash offer in 3 minutes
Find out how much your home could sell for in as little as 3 minutes with a no-obligation cash offer.
Estimated market value
$711,300
