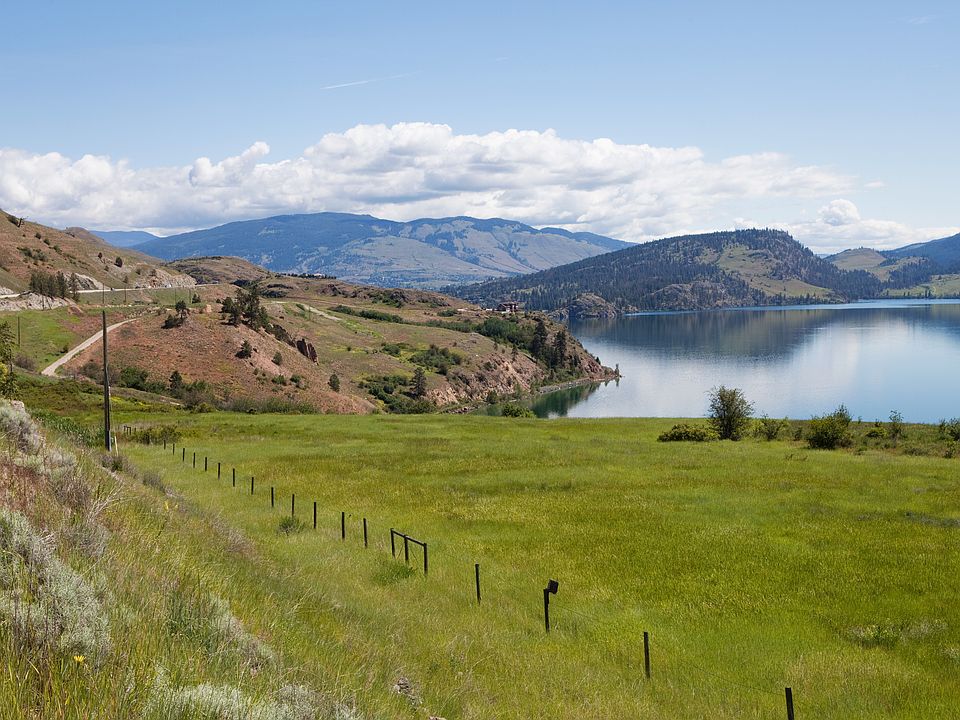The Middleton offers 1,743 sq ft of beautifully designed living space, combining luxury with practicality. The first floor features a spacious living room and adjoining dining area, seamlessly connected to the open kitchen with plenty of counter space, storage, and a pantry for all your essentials. Upstairs, the main suite is a true retreat, featuring a dual vanity bathroom, private water closet, shower, and an enormous closet. Two additional bedrooms, both with generous closet space, share a large private bathroom, completing this ideal layout. With its stylish design and well-thought-out floor plan, the Middleton offers the perfect blend of comfort and convenience for buyers looking to settle in Twin Falls.
Active
Special offer
$379,990
1543 Kenyon Meadow St, Twin Falls, ID 83301
3beds
3baths
1,743sqft
Single Family Residence
Built in 2025
4,007.52 Square Feet Lot
$379,700 Zestimate®
$218/sqft
$30/mo HOA
What's special
Adjoining dining areaGenerous closet spaceMain suitePrivate bathroomOpen kitchenDual vanity bathroomEnormous closet
- 35 days
- on Zillow |
- 341 |
- 32 |
Zillow last checked: 7 hours ago
Listing updated: July 16, 2025 at 01:31pm
Listed by:
Claira Darrow 208-308-6283,
New Home Star Idaho
Source: IMLS,MLS#: 98952047
Travel times
Schedule tour
Select your preferred tour type — either in-person or real-time video tour — then discuss available options with the builder representative you're connected with.
Select a date
Facts & features
Interior
Bedrooms & bathrooms
- Bedrooms: 3
- Bathrooms: 3
Primary bedroom
- Level: Main
- Area: 180
- Dimensions: 12 x 15
Bedroom 2
- Level: Main
- Area: 120
- Dimensions: 12 x 10
Bedroom 3
- Level: Main
- Area: 121
- Dimensions: 11 x 11
Kitchen
- Level: Main
Heating
- Ceiling, Forced Air, Natural Gas
Cooling
- Central Air
Appliances
- Included: Gas Water Heater, Tank Water Heater, Dishwasher, Disposal, Microwave, Oven/Range Freestanding, Gas Range
Features
- Bath-Master, Great Room, Double Vanity, Walk-In Closet(s), Pantry, Kitchen Island, Granite Counters, Number of Baths Main Level: 0.5, Number of Baths Upper Level: 2
- Flooring: Carpet
- Has basement: No
- Has fireplace: No
Interior area
- Total structure area: 1,743
- Total interior livable area: 1,743 sqft
- Finished area above ground: 1,743
- Finished area below ground: 0
Property
Parking
- Total spaces: 2
- Parking features: Attached, Driveway
- Attached garage spaces: 2
- Has uncovered spaces: Yes
Features
- Levels: Two
- Patio & porch: Covered Patio/Deck
- Fencing: Partial,Vinyl
Lot
- Size: 4,007.52 Square Feet
- Dimensions: 116 x 48
- Features: Sm Lot 5999 SF, Irrigation Available, Sidewalks, Drip Sprinkler System, Partial Sprinkler System, Pressurized Irrigation Sprinkler System
Details
- Parcel number: RPT29360010320
Construction
Type & style
- Home type: SingleFamily
- Property subtype: Single Family Residence
Materials
- Concrete, Frame, HardiPlank Type
- Foundation: Crawl Space
- Roof: Composition,Architectural Style
Condition
- New Construction
- New construction: Yes
- Year built: 2025
Details
- Builder name: Hayden Homes
Utilities & green energy
- Water: Public
- Utilities for property: Sewer Connected, Cable Connected, Broadband Internet
Green energy
- Indoor air quality: Contaminant Control
Community & HOA
Community
- Subdivision: Kenyon Meadows
HOA
- Has HOA: Yes
- HOA fee: $365 annually
Location
- Region: Twin Falls
Financial & listing details
- Price per square foot: $218/sqft
- Tax assessed value: $54,763
- Annual tax amount: $147
- Date on market: 6/22/2025
- Listing terms: Cash,Conventional,VA Loan
- Ownership: Fee Simple
About the community
Welcome Home to Kenyon Meadows located on the south side of Twin Falls off of Highway 74 and Kenyon Road.Nestled in a rural area on the south side of Twin Falls with close proximity to historic downtown, schools, shopping, dining and much more! Choose from a variety single & two-story floor plans and design your new home today!
Get up to $25K in Buyer Incentives
Get up to $25K in Buyer IncentivesSource: Hayden Homes

