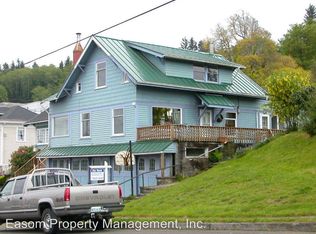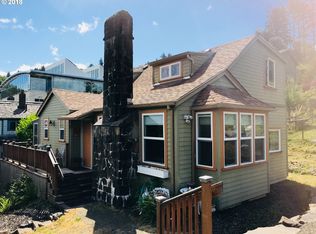Experience one of Astoria's original homes desgned by John E Wicks! This historic Craftsman style home was built for Mr & Mrs Robert Carruthers in 1908. This significant home sits on 0.17 Acre on the North Slope of the historic Shively district. Panoramic views from almost every window in this home. Come enjoy the relaxing Sunporch with views of the Columbia River & State of WA skyline. Wonderfully designed kitchen with granite counters with bonus area & utility space. Feature sheet available.
This property is off market, which means it's not currently listed for sale or rent on Zillow. This may be different from what's available on other websites or public sources.


