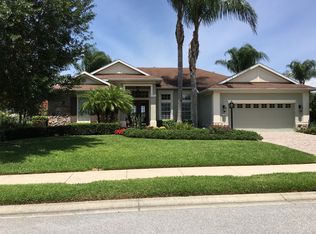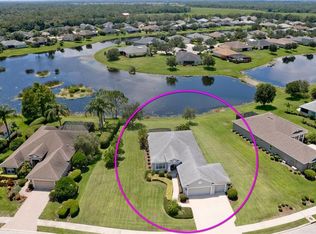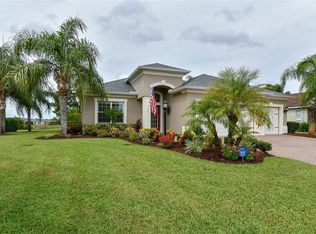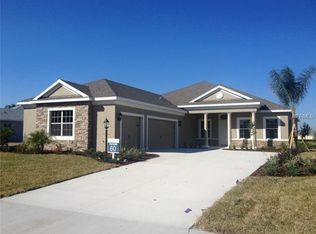Home Warranty included!!! Come see this stunning "move-in" ready home that shows like a model. This gorgeous Neal built home has an amazing water view with upgrades galore. This home has the perfect floor plan for entertaining inside and outdoors. From foyer there is a beautiful line of sight through the home to the lake with bird preserves and amazing sunsets! Open the triple pocket sliders to the lanai that doubles your entertainment space. Step onto the paver tile to cook on your built-in grill or relax and enjoy the spa on hot or cold days. You won't want to come back inside! Inside features include a gourmet kitchen with 42" ivory cabinets with display glass, stainless steel appliances and granite surfaces with tiled backsplash. Private formal dining with wood flooring is just off the kitchen. The family room has built-in storage for all the mementos to be displayed. The high ceilings with 6" crown molding goes to show the level of detail in this home including the wide baseboards at floor level. The master suite is tucked away in the rear of the home and features two walk-in closets with built-in storage, updated porcelain tile, french doors to the lanai, and a very bright master bath with natural light. The spacious den is perfect for an office or sitting room with updated porcelain tile. Freshly painted inside/outside. Additional features include automatic landscape lighting, backup power transfer panel and generator--a must during hurricane season! Check out the 3D Virtual Tour and Drone video!
This property is off market, which means it's not currently listed for sale or rent on Zillow. This may be different from what's available on other websites or public sources.



