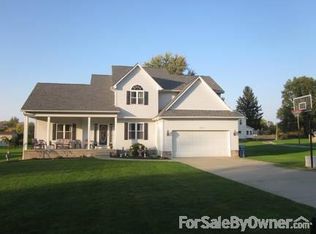Looking for a well kept 2003 built home in Weathersfield School District? Look no farther! Nestled away you wouldn't find this home unless you looked! Modern colors,fixtures, & finishes in every room! Great covered front porch! Walk into the wide open spacious foyer. Nice sized living room with plush carpeting and skylights, doors lead to an amazing deck! The kitchen is equipped with beautiful appliances, large island, great counter and cabinet space, too! Large dinette area. Formal dining room. First floor laundry room and a half bath, too. Upstairs the master bedroom is huge with laundry chute and walk in closet! Great master bath with jacuzzi tub, private shower and toilet area & a second walk in closet!! 3 other large bedroom, two with walk in closets and one with a double closet give you plenty of room to be comfortable. Second full bath up. Finished basement with a few rooms for different uses, drywalled and carpeted. Nice 1/2 Bath. Excellent finish. Oversized heated 2 car. Call!
This property is off market, which means it's not currently listed for sale or rent on Zillow. This may be different from what's available on other websites or public sources.
