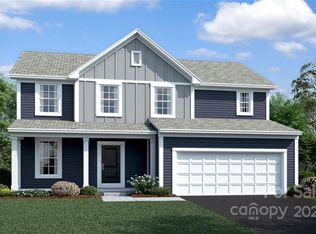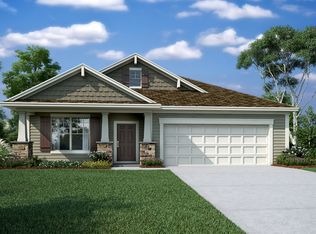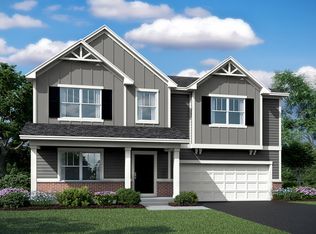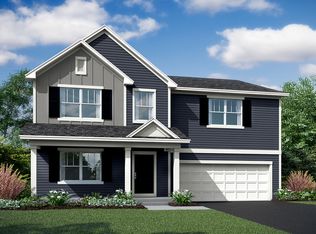Closed
$417,439
1543 Felthorpe Way, Indian Trail, NC 28079
3beds
1,969sqft
Single Family Residence
Built in 2022
0.19 Acres Lot
$415,300 Zestimate®
$212/sqft
$2,263 Estimated rent
Home value
$415,300
$395,000 - $436,000
$2,263/mo
Zestimate® history
Loading...
Owner options
Explore your selling options
What's special
Welcome home to the Dearborn! This affordable new home in Indian Trail is designed with a study including French doors, an open-concept family room, kitchen, and dining area all finished with pre-engineered hardwood flooring. Kitchen features a gas range, gray cabinets, granite countertops and bright white tile backsplash. You will have plenty of room to host friends and family. There are 9' ceilings on the first floor for an even more open feel. Head upstairs to find the primary suite with a huge walk-in closet, tile surround in the owner’s shower & quartz countertops in both bathrooms. The upstairs is complete with 2 other bedrooms, loft and large laundry room.
Zillow last checked: 8 hours ago
Listing updated: December 28, 2022 at 10:31am
Listing Provided by:
Alan Beulah abeulah@mihomes.com,
M/I Homes
Bought with:
Crystal Nicholson
Premier South
Source: Canopy MLS as distributed by MLS GRID,MLS#: 3876587
Facts & features
Interior
Bedrooms & bathrooms
- Bedrooms: 3
- Bathrooms: 3
- Full bathrooms: 2
- 1/2 bathrooms: 1
Primary bedroom
- Level: Upper
Bedroom s
- Level: Upper
Bathroom full
- Level: Upper
Bathroom half
- Level: Main
Breakfast
- Level: Main
Family room
- Level: Main
Kitchen
- Level: Main
Laundry
- Level: Upper
Loft
- Level: Upper
Study
- Level: Main
Heating
- Central, Forced Air, Natural Gas, Zoned
Cooling
- Zoned
Appliances
- Included: Convection Oven, Dishwasher, Disposal, Electric Water Heater, Exhaust Fan, Microwave, Plumbed For Ice Maker, Self Cleaning Oven
- Laundry: Electric Dryer Hookup, Laundry Room, Upper Level
Features
- Kitchen Island, Pantry, Walk-In Closet(s)
- Flooring: Carpet, Hardwood, Vinyl
- Attic: Pull Down Stairs
Interior area
- Total structure area: 1,969
- Total interior livable area: 1,969 sqft
- Finished area above ground: 1,969
- Finished area below ground: 0
Property
Parking
- Total spaces: 2
- Parking features: Driveway, Attached Garage, Garage on Main Level
- Attached garage spaces: 2
- Has uncovered spaces: Yes
Features
- Levels: Two
- Stories: 2
- Patio & porch: Front Porch
Lot
- Size: 0.19 Acres
- Dimensions: 62 x 136 x 63 x 124
Details
- Parcel number: 08267224
- Zoning: SFD
- Special conditions: Standard
- Other equipment: Network Ready
Construction
Type & style
- Home type: SingleFamily
- Architectural style: Traditional
- Property subtype: Single Family Residence
Materials
- Fiber Cement
- Foundation: Slab
Condition
- New construction: Yes
- Year built: 2022
Details
- Builder model: Dearborn A
- Builder name: M/I Homes
Utilities & green energy
- Sewer: Public Sewer
- Water: County Water
- Utilities for property: Cable Available
Community & neighborhood
Security
- Security features: Carbon Monoxide Detector(s)
Community
- Community features: Playground, Recreation Area, Other
Location
- Region: Indian Trail
- Subdivision: Stallings Brook
HOA & financial
HOA
- Has HOA: Yes
- HOA fee: $899 annually
- Association name: Kuester
- Association phone: 704-973-9019
Other
Other facts
- Listing terms: Cash,Conventional,FHA,VA Loan
- Road surface type: Concrete, Paved
Price history
| Date | Event | Price |
|---|---|---|
| 7/7/2024 | Listing removed | -- |
Source: Canopy MLS as distributed by MLS GRID #4148338 | ||
| 7/2/2024 | Listed for rent | $2,450$1/sqft |
Source: Canopy MLS as distributed by MLS GRID #4148338 | ||
| 7/2/2024 | Listing removed | -- |
Source: Zillow Rentals | ||
| 6/6/2024 | Listed for rent | $2,450$1/sqft |
Source: Canopy MLS as distributed by MLS GRID #4148338 | ||
| 12/28/2022 | Sold | $417,439-4.4%$212/sqft |
Source: | ||
Public tax history
| Year | Property taxes | Tax assessment |
|---|---|---|
| 2025 | $3,759 +21.7% | $430,000 +51.8% |
| 2024 | $3,088 | $283,200 |
| 2023 | $3,088 | $283,200 |
Find assessor info on the county website
Neighborhood: 28079
Nearby schools
GreatSchools rating
- 3/10Porter Ridge Elementary SchoolGrades: PK-5Distance: 0.8 mi
- 10/10Porter Ridge Middle SchoolGrades: 6-8Distance: 0.4 mi
- 7/10Porter Ridge High SchoolGrades: 9-12Distance: 0.5 mi
Schools provided by the listing agent
- Elementary: Porter Ridge
- Middle: Porter Ridge
- High: Porter Ridge
Source: Canopy MLS as distributed by MLS GRID. This data may not be complete. We recommend contacting the local school district to confirm school assignments for this home.
Get a cash offer in 3 minutes
Find out how much your home could sell for in as little as 3 minutes with a no-obligation cash offer.
Estimated market value
$415,300
Get a cash offer in 3 minutes
Find out how much your home could sell for in as little as 3 minutes with a no-obligation cash offer.
Estimated market value
$415,300



