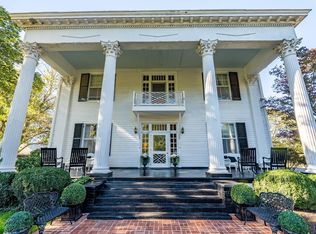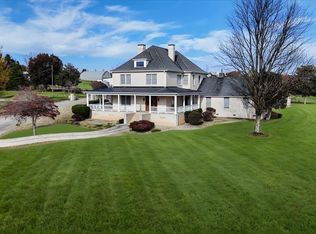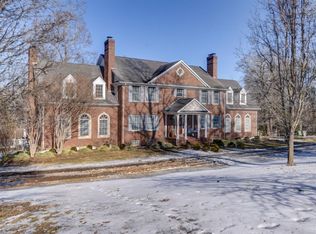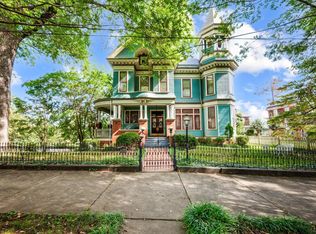*Charming Modern Homestead with Pond and Heavenly Pastures! This custom 4-6 bedroom home offers a balance of modern amenities and homesteading features on a spacious 28.25 acres. The property is fully fenced with four pastures, each equipped with water access, perfect for various agricultural pursuits. Inside, the modern kitchen stands out with its walk-in butler pantry equipped with ample storage. The airy living room has large windows that let in plenty of natural light, providing a serene ambiance. The master suite is a highlight, featuring a sitting area with a view of the pond and a luxury master bath complete with a walk-in shower and tub. Reading enthusiasts will love the floor to ceiling bookcases with sliding ladder in the library. Outside, the property is a unique find with its pond, complete with private beach and dock. It's an ideal spot for leisure or entertaining all ages. The modern garden walls are excellent for homesteading. Rare find for this area!
For sale
$1,200,000
1543 Elon Rd, Madison Heights, VA 24572
4beds
5,396sqft
Est.:
Single Family Residence
Built in 2021
28.25 Acres Lot
$-- Zestimate®
$222/sqft
$-- HOA
What's special
Modern garden wallsHeavenly pasturesFour pasturesSerene ambianceHomesteading featuresLuxury master bathMaster suite
- 511 days |
- 1,853 |
- 92 |
Zillow last checked: 8 hours ago
Listing updated: January 31, 2026 at 12:23pm
Listed by:
Mandy Romero 530-966-8007 mandylromero@yahoo.com,
Elite Realty
Source: LMLS,MLS#: 354907 Originating MLS: Lynchburg Board of Realtors
Originating MLS: Lynchburg Board of Realtors
Tour with a local agent
Facts & features
Interior
Bedrooms & bathrooms
- Bedrooms: 4
- Bathrooms: 5
- Full bathrooms: 4
- 1/2 bathrooms: 1
Primary bedroom
- Level: First
- Area: 340
- Dimensions: 17 x 20
Bedroom
- Dimensions: 0 x 0
Bedroom 2
- Level: First
- Area: 247
- Dimensions: 19 x 13
Bedroom 3
- Level: Below Grade
- Area: 132
- Dimensions: 12 x 11
Bedroom 4
- Level: Below Grade
- Area: 165
- Dimensions: 15 x 11
Bedroom 5
- Area: 0
- Dimensions: 0 x 0
Dining room
- Level: First
- Area: 198
- Dimensions: 18 x 11
Family room
- Level: Below Grade
- Area: 270
- Dimensions: 18 x 15
Great room
- Area: 0
- Dimensions: 0 x 0
Kitchen
- Level: First
- Area: 300
- Dimensions: 20 x 15
Living room
- Level: First
- Area: 264
- Dimensions: 22 x 12
Office
- Level: First
- Area: 90
- Dimensions: 10 x 9
Heating
- Heat Pump, Two-Zone
Cooling
- Heat Pump, Two-Zone
Appliances
- Included: Dishwasher, Dryer, Gas Range, Refrigerator, Self Cleaning Oven, Tankless Water Heater
- Laundry: In Basement, Laundry Room, Main Level
Features
- Ceiling Fan(s), Drywall, Soaking Tub, Main Level Bedroom, Main Level Den, Primary Bed w/Bath, Pantry, Tile Bath(s), Walk-In Closet(s), Other
- Flooring: Hardwood, Tile
- Basement: Finished,Full,Walk-Out Access
- Attic: Scuttle
Interior area
- Total structure area: 5,396
- Total interior livable area: 5,396 sqft
- Finished area above ground: 2,880
- Finished area below ground: 2,516
Video & virtual tour
Property
Parking
- Parking features: Concrete Drive
- Has uncovered spaces: Yes
Features
- Levels: One and One Half
- Patio & porch: Patio, Porch, Front Porch
- Exterior features: Balcony, Garden
- Fencing: Fenced
Lot
- Size: 28.25 Acres
- Features: Landscaped
Details
- Additional structures: Storage, Other
- Parcel number: 136A67
- Zoning: AG
Construction
Type & style
- Home type: SingleFamily
- Architectural style: Contemporary
- Property subtype: Single Family Residence
Materials
- Brick
- Roof: Shingle
Condition
- Year built: 2021
Utilities & green energy
- Electric: AEP/Appalachian Powr
- Sewer: Septic Tank
- Water: County, Well
- Utilities for property: Cable Connections
Community & HOA
Community
- Security: Smoke Detector(s)
Location
- Region: Madison Heights
Financial & listing details
- Price per square foot: $222/sqft
- Tax assessed value: $593,500
- Annual tax amount: $10,000
- Date on market: 9/27/2024
- Cumulative days on market: 173 days
Estimated market value
Not available
Estimated sales range
Not available
Not available
Price history
Price history
| Date | Event | Price |
|---|---|---|
| 8/22/2025 | Price change | $1,200,000-11.1%$222/sqft |
Source: | ||
| 7/18/2025 | Price change | $1,350,000-3.6%$250/sqft |
Source: | ||
| 6/12/2025 | Price change | $1,399,999-15.2%$259/sqft |
Source: | ||
| 9/27/2024 | Listed for sale | $1,650,000+1638.7%$306/sqft |
Source: | ||
| 3/27/2020 | Sold | $94,900$18/sqft |
Source: Public Record Report a problem | ||
Public tax history
Public tax history
| Year | Property taxes | Tax assessment |
|---|---|---|
| 2024 | $3,620 | $593,500 |
| 2023 | $3,620 | $593,500 |
| 2022 | $3,620 +573.7% | $593,500 +573.7% |
| 2021 | $537 | $88,100 |
| 2020 | $537 | $88,100 |
| 2018 | $537 | $88,100 |
Find assessor info on the county website
BuyAbility℠ payment
Est. payment
$6,330/mo
Principal & interest
$5820
Property taxes
$510
Climate risks
Neighborhood: 24572
Nearby schools
GreatSchools rating
- 5/10Elon Elementary SchoolGrades: PK-5Distance: 2.2 mi
- 6/10Monelison Middle SchoolGrades: 6-8Distance: 3.9 mi
- 5/10Amherst County High SchoolGrades: 9-12Distance: 8.4 mi
Schools provided by the listing agent
- Elementary: Elon Elem
- Middle: Monelison Midl
- High: Amherst High
Source: LMLS. This data may not be complete. We recommend contacting the local school district to confirm school assignments for this home.



