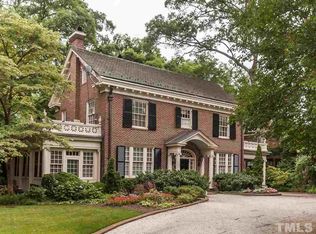Reminiscent of the Hayes Barton Revival 1920's beginnings, nestled in a peaceful, naturalistic setting w/ amenities for today's style & living, large-scale entertaining w/ Carter Skinner/Caviness renovations & expansion. Sparkling, abundant natural light, foyer with 3 sets of French glass doors, 9+ clgs, oversized gourmet kitchen & family room, elegant master suite & sitting room, sunroom with Italian tile, 5th bedroom currently study, porches, decks, elevator, 2-car garage, tons of storage & much more!
This property is off market, which means it's not currently listed for sale or rent on Zillow. This may be different from what's available on other websites or public sources.
