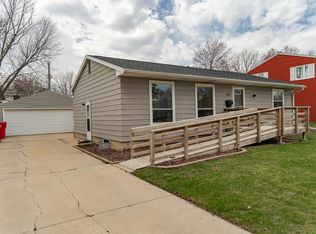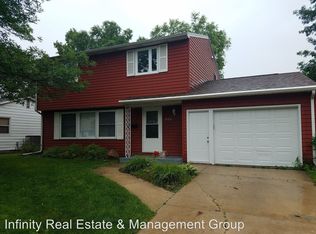Closed
$308,000
1543-8 1/2 Ave SE, Rochester, MN 55904
3beds
2,282sqft
Single Family Residence
Built in 1967
6,969.6 Square Feet Lot
$311,800 Zestimate®
$135/sqft
$2,474 Estimated rent
Home value
$311,800
$290,000 - $334,000
$2,474/mo
Zestimate® history
Loading...
Owner options
Explore your selling options
What's special
Welcome to this beautifully updated and maintained home located in Meadow Park. All three bedrooms are on the main floor, including a spacious primary with its own private half bath. Vaulted ceilings with wood beams, built ins, with some updated finishes that include: new appliances, kitchen backsplash, updated countertops, and light fixtures add character and comfort throughout. Outside, you'll enjoy a beautiful landscaped yard with multiple concrete patios, ideal for summer grilling, or relaxing with family and friends. Head downstairs to discover a large family room with fireplace. Also, a large mechanical/laundry room and a dedicated workshop perfect for hobbies, projects, or extra storage. Ideally located just minutes from schools, parks, restaurants, shopping, and bus stops! This home offers convenience and comfort right where you want it! Reach out for a private showing today.
Zillow last checked: 8 hours ago
Listing updated: September 09, 2025 at 12:32pm
Listed by:
Storm Soto 507-696-9802,
Edina Realty, Inc.
Bought with:
Aaron Jones
Coldwell Banker Realty
Source: NorthstarMLS as distributed by MLS GRID,MLS#: 6753277
Facts & features
Interior
Bedrooms & bathrooms
- Bedrooms: 3
- Bathrooms: 3
- Full bathrooms: 1
- 3/4 bathrooms: 1
- 1/2 bathrooms: 1
Bedroom 1
- Level: Main
Bedroom 2
- Level: Main
Bedroom 3
- Level: Main
Dining room
- Level: Main
Family room
- Level: Lower
Kitchen
- Level: Main
Laundry
- Level: Lower
Living room
- Level: Main
Workshop
- Level: Lower
Heating
- Forced Air, Fireplace(s)
Cooling
- Central Air
Appliances
- Included: Dishwasher, Dryer, Microwave, Range, Refrigerator, Water Softener Owned
Features
- Basement: Block,Partially Finished
- Number of fireplaces: 1
- Fireplace features: Family Room, Gas
Interior area
- Total structure area: 2,282
- Total interior livable area: 2,282 sqft
- Finished area above ground: 1,178
- Finished area below ground: 552
Property
Parking
- Total spaces: 2
- Parking features: Detached, Concrete
- Garage spaces: 2
Accessibility
- Accessibility features: None
Features
- Levels: One
- Stories: 1
- Patio & porch: Patio
Lot
- Size: 6,969 sqft
- Dimensions: 62 x 110
Details
- Foundation area: 1104
- Parcel number: 641224013252
- Zoning description: Residential-Single Family
Construction
Type & style
- Home type: SingleFamily
- Property subtype: Single Family Residence
Materials
- Brick/Stone, Metal Siding
Condition
- Age of Property: 58
- New construction: No
- Year built: 1967
Utilities & green energy
- Electric: Circuit Breakers
- Gas: Natural Gas
- Sewer: City Sewer/Connected
- Water: City Water/Connected
Community & neighborhood
Location
- Region: Rochester
- Subdivision: Meadow Park 3rd Sub-Torrens
HOA & financial
HOA
- Has HOA: No
Price history
| Date | Event | Price |
|---|---|---|
| 9/9/2025 | Sold | $308,000-3%$135/sqft |
Source: | ||
| 8/14/2025 | Pending sale | $317,500$139/sqft |
Source: | ||
| 8/2/2025 | Price change | $317,500-2.3%$139/sqft |
Source: | ||
| 7/19/2025 | Listed for sale | $325,000+48.4%$142/sqft |
Source: | ||
| 3/24/2021 | Listing removed | -- |
Source: Owner | ||
Public tax history
| Year | Property taxes | Tax assessment |
|---|---|---|
| 2024 | $2,907 | $219,400 -4.1% |
| 2023 | -- | $228,700 +3.2% |
| 2022 | $2,658 +8.8% | $221,600 +16.3% |
Find assessor info on the county website
Neighborhood: Meadow Park
Nearby schools
GreatSchools rating
- 3/10Franklin Elementary SchoolGrades: PK-5Distance: 0.4 mi
- 9/10Mayo Senior High SchoolGrades: 8-12Distance: 0.3 mi
- 4/10Willow Creek Middle SchoolGrades: 6-8Distance: 1.1 mi
Schools provided by the listing agent
- Elementary: Ben Franklin
- Middle: Willow Creek
- High: Mayo
Source: NorthstarMLS as distributed by MLS GRID. This data may not be complete. We recommend contacting the local school district to confirm school assignments for this home.
Get a cash offer in 3 minutes
Find out how much your home could sell for in as little as 3 minutes with a no-obligation cash offer.
Estimated market value
$311,800
Get a cash offer in 3 minutes
Find out how much your home could sell for in as little as 3 minutes with a no-obligation cash offer.
Estimated market value
$311,800

