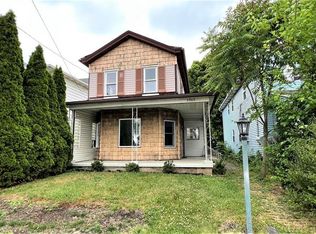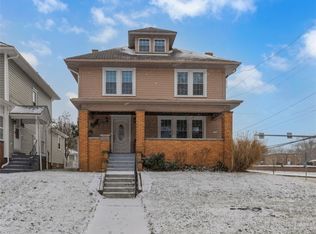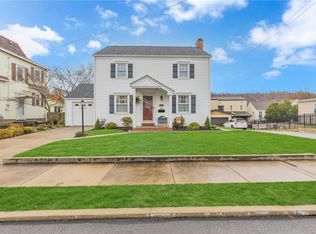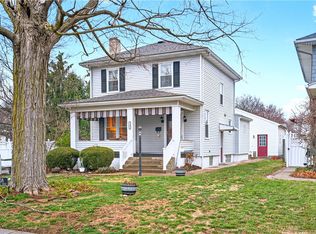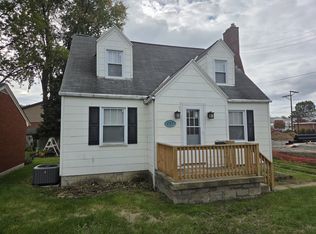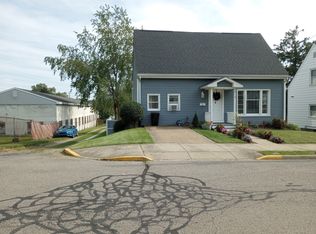Make your new home in this lovely 2 story brick home that is located in downtown Beaver. Walk to shopping, restaurants, post office, grocery stores, coffee shops, county Courthouse and so much more. Relax on a large screened in deck or enjoy fun in the large backyard with a blacktop drive that leads from the 1 integral garage to an over-sized two stall garage. Enjoy this beautiful 2 story all brick home with lawn sprinkler system located in the heart of town. The home boost a large living room, a fireplace and French door leading to the screened in porch, great for entertaining. The dining room is centrally located between the kitchen and living room which makes it great for family gatherings. The kitchen has an abundance of cabinet space and a great layout with a side door leading to the backyard. Gorgeous woodwork throughout the home adds such a warm and cozy feeling! The upper level has three great bedrooms and a full large bath. The basement is large and ready for your personal touches on it. This home has been meticulously taken care of. Centrally located to shopping, restaurants, I376, Pittsburgh Airport, Turnpike and so much more.
For sale
$299,000
1543 2nd St, Beaver, PA 15009
3beds
--sqft
Est.:
Single Family Residence
Built in 1940
9,147.6 Square Feet Lot
$297,400 Zestimate®
$--/sqft
$-- HOA
What's special
All brick homeWonderful backyardThree great bedroomsGorgeous woodworkDining roomFrench doorPaved driveway
- 36 days |
- 1,251 |
- 39 |
Zillow last checked: 8 hours ago
Listing updated: January 17, 2026 at 10:03am
Listed by:
Beverly Pietrandrea 724-846-5440,
HOWARD HANNA REAL ESTATE SERVICES 724-846-5440
Source: WPMLS,MLS#: 1710181 Originating MLS: West Penn Multi-List
Originating MLS: West Penn Multi-List
Tour with a local agent
Facts & features
Interior
Bedrooms & bathrooms
- Bedrooms: 3
- Bathrooms: 2
- Full bathrooms: 1
- 1/2 bathrooms: 1
Heating
- Forced Air, Gas
Cooling
- Central Air
Appliances
- Included: Some Electric Appliances, Dishwasher, Disposal, Refrigerator, Stove
Features
- Flooring: Carpet, Vinyl
- Basement: Unfinished,Walk-Out Access
- Number of fireplaces: 1
Video & virtual tour
Property
Parking
- Total spaces: 3
- Parking features: Attached, Built In, Garage, Garage Door Opener
- Has attached garage: Yes
Features
- Levels: Two
- Stories: 2
- Pool features: None
Lot
- Size: 9,147.6 Square Feet
- Dimensions: 50 x 185 x 50 x 182
Details
- Parcel number: 160040303000
Construction
Type & style
- Home type: SingleFamily
- Architectural style: Two Story
- Property subtype: Single Family Residence
Materials
- Roof: Asphalt
Condition
- Resale
- Year built: 1940
Utilities & green energy
- Sewer: Public Sewer
- Water: Public
Community & HOA
Community
- Features: Public Transportation
Location
- Region: Beaver
Financial & listing details
- Tax assessed value: $272,100
- Annual tax amount: $6,052
- Date on market: 1/16/2026
Estimated market value
$297,400
$283,000 - $312,000
$1,867/mo
Price history
Price history
| Date | Event | Price |
|---|---|---|
| 1/16/2026 | Listed for sale | $299,000-1.9% |
Source: | ||
| 11/14/2025 | Listing removed | $304,900 |
Source: | ||
| 8/20/2025 | Price change | $304,900-3.2% |
Source: | ||
| 7/21/2025 | Price change | $314,900-4.5% |
Source: | ||
| 7/6/2025 | Listed for sale | $329,900-1.2% |
Source: | ||
| 6/29/2025 | Listing removed | $334,000 |
Source: | ||
| 5/27/2025 | Price change | $334,000-4.3% |
Source: | ||
| 5/15/2025 | Listed for sale | $349,000+287.8% |
Source: | ||
| 8/16/1993 | Sold | $90,000 |
Source: Agent Provided Report a problem | ||
Public tax history
Public tax history
| Year | Property taxes | Tax assessment |
|---|---|---|
| 2023 | $4,515 +2.7% | $30,450 |
| 2022 | $4,397 +3% | $30,450 |
| 2021 | $4,269 +6.2% | $30,450 |
| 2020 | $4,019 | $30,450 |
| 2019 | $4,019 +407.7% | $30,450 |
| 2018 | $792 +17.1% | $30,450 |
| 2017 | $676 | $30,450 |
| 2016 | $676 | $30,450 |
| 2015 | $676 | $30,450 |
| 2014 | $676 | $30,450 |
| 2013 | -- | $30,450 +12.6% |
| 2012 | -- | $27,050 |
| 2011 | -- | $27,050 |
| 2010 | -- | $27,050 |
| 2008 | -- | $27,050 |
| 2007 | -- | $27,050 |
| 2006 | -- | $27,050 |
Find assessor info on the county website
BuyAbility℠ payment
Est. payment
$1,752/mo
Principal & interest
$1396
Property taxes
$356
Climate risks
Neighborhood: 15009
Nearby schools
GreatSchools rating
- NACollege Square El SchoolGrades: K-2Distance: 0.8 mi
- 6/10Beaver Area Middle SchoolGrades: 7-8Distance: 0.8 mi
- 8/10Beaver Area Senior High SchoolGrades: 9-12Distance: 0.8 mi
Schools provided by the listing agent
- District: Beaver Area
Source: WPMLS. This data may not be complete. We recommend contacting the local school district to confirm school assignments for this home.
