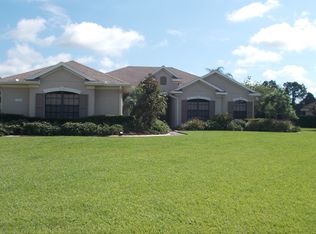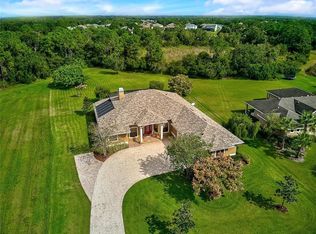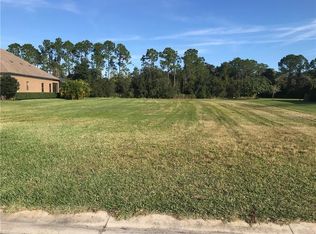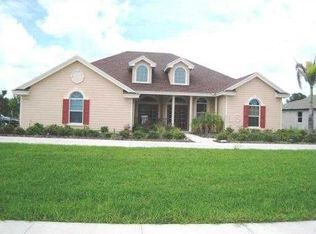Sold for $669,500 on 10/12/23
$669,500
15426 Mulholland Rd, Parrish, FL 34219
4beds
2,391sqft
Single Family Residence
Built in 2011
0.62 Acres Lot
$636,800 Zestimate®
$280/sqft
$3,031 Estimated rent
Home value
$636,800
$605,000 - $669,000
$3,031/mo
Zestimate® history
Loading...
Owner options
Explore your selling options
What's special
One or more photo(s) has been virtually staged. Welcome to this magnificent custom home in Twin River, a peaceful community with river access and no CDD fees. This spacious 4-bedroom, 3-bathroom home features a separate office, a private backyard, and numerous upgrades throughout. As you enter through the custom glass door, you will be greeted by a bright and airy living room and dining room with large windows. To the left, you will find the office with double doors, perfect for working from home or studying. The open kitchen boasts a beautiful island with natural stone countertops and hardwood cabinets. The kitchen overlooks the family room, which has elegant coffer ceiling and slider doors that lead to the relaxing backyard patio. The Master bedroom is a true retreat with tray ceilings, a large walk-in closet, and a luxurious Master bathroom with granite counters, a walk-in shower, and a garden tub. The other three bedrooms are generous in size and share two full bathrooms. This home also has a laundry room and a 3-car garage for your convenience. Enjoy the amenities of Twin River, including a playground, soccer field, basketball court, and a dock for canoeing and kayaking along the Manatee River. Don't miss this opportunity to own this stunning home in a prime location!
Zillow last checked: 8 hours ago
Listing updated: February 26, 2024 at 08:22pm
Listing Provided by:
Lily Behrends 941-526-9121,
RE/MAX ALLIANCE GROUP 941-360-7777
Bought with:
Michelle Ward, 3272126
PREFERRED SHORE LLC
Source: Stellar MLS,MLS#: A4572650 Originating MLS: Sarasota - Manatee
Originating MLS: Sarasota - Manatee

Facts & features
Interior
Bedrooms & bathrooms
- Bedrooms: 4
- Bathrooms: 3
- Full bathrooms: 3
Primary bedroom
- Features: Walk-In Closet(s)
- Level: First
- Dimensions: 13x16
Bedroom 2
- Features: Built-in Closet
- Level: First
- Dimensions: 12x11
Bedroom 3
- Features: Built-in Closet
- Level: First
- Dimensions: 12x11
Bedroom 4
- Features: Built-in Closet
- Level: First
Bathroom 2
- Level: Basement
Bathroom 3
- Level: First
Dining room
- Level: First
Family room
- Level: First
Kitchen
- Level: First
- Dimensions: 12x15
Living room
- Level: First
- Dimensions: 12x17
Office
- Level: First
- Dimensions: 11x12
Heating
- Central
Cooling
- Central Air
Appliances
- Included: Dishwasher, Disposal, Microwave, Range, Refrigerator
Features
- Ceiling Fan(s), Coffered Ceiling(s), Eating Space In Kitchen, High Ceilings, Kitchen/Family Room Combo, Living Room/Dining Room Combo, Primary Bedroom Main Floor, Open Floorplan, Solid Wood Cabinets, Split Bedroom, Stone Counters, Tray Ceiling(s), Walk-In Closet(s)
- Flooring: Carpet, Ceramic Tile
- Doors: Sliding Doors
- Windows: Hurricane Shutters
- Has fireplace: No
Interior area
- Total structure area: 2,391
- Total interior livable area: 2,391 sqft
Property
Parking
- Total spaces: 2
- Parking features: Garage - Attached
- Attached garage spaces: 2
Features
- Levels: One
- Stories: 1
- Exterior features: Sidewalk
- Waterfront features: River Access
Lot
- Size: 0.62 Acres
Details
- Parcel number: 497722059
- Zoning: PDR
- Special conditions: None
Construction
Type & style
- Home type: SingleFamily
- Property subtype: Single Family Residence
Materials
- Block
- Foundation: Slab
- Roof: Shingle
Condition
- New construction: No
- Year built: 2011
Utilities & green energy
- Sewer: Public Sewer
- Water: Public
- Utilities for property: Cable Available, Electricity Available, Natural Gas Available, Public, Water Available
Community & neighborhood
Community
- Community features: Fishing, Water Access, Deed Restrictions, Park, Playground, Sidewalks
Location
- Region: Parrish
- Subdivision: TWIN RIVERS PH III
HOA & financial
HOA
- Has HOA: Yes
- HOA fee: $93 monthly
- Amenities included: Park, Playground
- Services included: None
- Association name: Countrytree Wide Realty - Jay D'Urso 941.756.8441
Other fees
- Pet fee: $0 monthly
Other financial information
- Total actual rent: 0
Other
Other facts
- Ownership: Fee Simple
- Road surface type: Asphalt
Price history
| Date | Event | Price |
|---|---|---|
| 10/12/2023 | Sold | $669,500+0.3%$280/sqft |
Source: | ||
| 9/10/2023 | Pending sale | $667,500$279/sqft |
Source: | ||
| 7/11/2023 | Listed for sale | $667,500$279/sqft |
Source: | ||
| 7/3/2023 | Pending sale | $667,500$279/sqft |
Source: | ||
| 6/16/2023 | Listed for sale | $667,500+377.1%$279/sqft |
Source: | ||
Public tax history
| Year | Property taxes | Tax assessment |
|---|---|---|
| 2024 | $4,377 -32.6% | $340,516 -17.4% |
| 2023 | $6,495 +10.4% | $412,058 +10% |
| 2022 | $5,883 +13.8% | $374,598 +10% |
Find assessor info on the county website
Neighborhood: 34219
Nearby schools
GreatSchools rating
- 8/10Annie Lucy Williams Elementary SchoolGrades: PK-5Distance: 4.4 mi
- 4/10Parrish Community High SchoolGrades: Distance: 4.5 mi
- 4/10Buffalo Creek Middle SchoolGrades: 6-8Distance: 6.7 mi
Schools provided by the listing agent
- Elementary: Williams Elementary
- Middle: Buffalo Creek Middle
- High: Parrish Community High
Source: Stellar MLS. This data may not be complete. We recommend contacting the local school district to confirm school assignments for this home.
Get a cash offer in 3 minutes
Find out how much your home could sell for in as little as 3 minutes with a no-obligation cash offer.
Estimated market value
$636,800
Get a cash offer in 3 minutes
Find out how much your home could sell for in as little as 3 minutes with a no-obligation cash offer.
Estimated market value
$636,800



