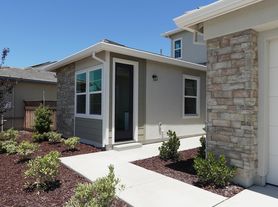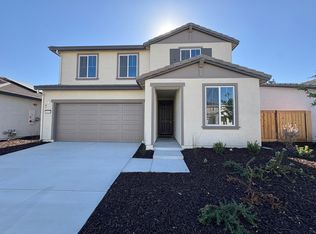Beautiful, Brand-New 4-Bed / 3-Bath Home in Lathrop's Premier Community
Welcome to 15426 Hedges Drive, a newly built single-family residence offering modern design and thoughtful amenities. With approximately 2,380 sq ft of living space, this home provides a perfect blend of comfort, style, and convenience.
Key Features
Bedrooms & Bathrooms: 4 bedrooms, 3 full bathrooms ideal for families or shared living.
Open Floor Plan: The main living, dining, and kitchen areas flow seamlessly for everyday living and entertaining.
Gourmet Kitchen: Equipped with stainless steel appliances, quartz countertops, a center island, and 42" cabinets.
Primary Suite: Spacious primary bedroom featuring double sinks, walk-in closet, and an en suite bathroom.
Additional Living / Flex Space: Upstairs loft area provides extra space for home office, gaming, or lounge.
Main-Level Bedroom & Bath: A convenient bedroom with full bath on the main floor offers flexibility for guests or multi-generational living.
Laundry & Storage: Interior laundry hookups and additional storage areas enhance practicality.
Modern Finishes: Select areas feature vinyl plank flooring, abundant windows, and quality materials throughout.
Outdoor & Garage: Includes a 2-car attached garage and a landscaped lot with sprinkler system.
Community & Location Highlights
Built in 2025, this home is part of a modern development with contemporary styling.
The property enjoys a 4,600+ sq ft lot providing outdoor space for recreation, gardening, or relaxation.
Conveniently located near parks, planned amenities, and community green space.
Excellent access to major roads and local services, making commuting and daily errands easy.
Tenants to pay for all utilities
House for rent
Accepts Zillow applications
$3,400/mo
15426 Hedges Dr, Lathrop, CA 95330
4beds
2,380sqft
Price may not include required fees and charges.
Single family residence
Available now
No pets
Central air
In unit laundry
Attached garage parking
Forced air
What's special
Gourmet kitchenCenter islandUpstairs loft areaEn suite bathroomQuality materialsAbundant windowsLandscaped lot
- 3 days |
- -- |
- -- |
Travel times
Facts & features
Interior
Bedrooms & bathrooms
- Bedrooms: 4
- Bathrooms: 3
- Full bathrooms: 3
Heating
- Forced Air
Cooling
- Central Air
Appliances
- Included: Dishwasher, Dryer, Microwave, Oven, Refrigerator, Washer
- Laundry: In Unit, Washer Dryer Hookup
Features
- Walk In Closet
- Flooring: Carpet, Hardwood, Tile
Interior area
- Total interior livable area: 2,380 sqft
Property
Parking
- Parking features: Attached, Off Street
- Has attached garage: Yes
- Details: Contact manager
Features
- Exterior features: Heating system: Forced Air, Walk In Closet, Washer Dryer Hookup
Details
- Parcel number: 192210240000
Construction
Type & style
- Home type: SingleFamily
- Property subtype: Single Family Residence
Community & HOA
Location
- Region: Lathrop
Financial & listing details
- Lease term: 1 Year
Price history
| Date | Event | Price |
|---|---|---|
| 10/15/2025 | Listed for rent | $3,400$1/sqft |
Source: Zillow Rentals | ||
| 9/30/2025 | Sold | $711,570-2.1%$299/sqft |
Source: | ||
| 9/4/2025 | Pending sale | $726,570$305/sqft |
Source: | ||
| 8/20/2025 | Price change | $726,570+0.3%$305/sqft |
Source: | ||
| 8/13/2025 | Listed for sale | $724,570+0%$304/sqft |
Source: | ||

