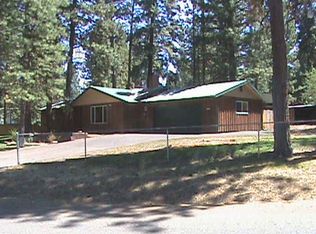Manufactures double wide home nestled in the pines in Keno. On a .57 acre lot with a shed and a detached workshop. Plenty of space for R/V parking. Screened in back porch to relax and enjoy the sounds of the forest, as well as a sitting area in the front of the house. Come and check out this great property.
This property is off market, which means it's not currently listed for sale or rent on Zillow. This may be different from what's available on other websites or public sources.
